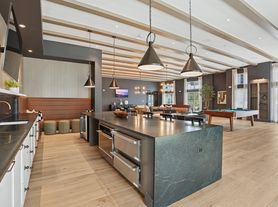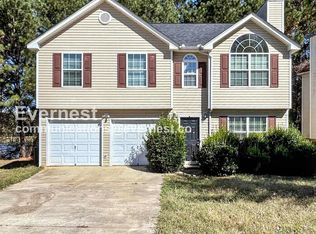Explore this spacious 3-bedroom, 2.5-bathroom pet-friendly home boasting 1,832 square feet of comfortable living space.
This Home comes with Darwin's Internet Service Package, for an additional fee of $67, which includes high-speed internet service at a discounted rate. Please refer to your Leasing Agent for more details.
All Darwin Home rental properties are subject to the regulatory statutes of the state and/or local municipal codes as well as all homeowner association community rules, if applicable.
Photos are for representation purposes only and may not reflect all included amenities or appliances. Please inquire regarding a full list of included amenities and/or appliances.
Prices and special offers are valid for new residents only and are not guaranteed until the application fee has been paid. Additional fees may apply, including but not limited to a lease administration fee, an application fee, and pet fees (where applicable). Please note that if the property has a concession and the lease begins on the first of the month, the concession will be applied to the following full month's rent.
Before applying, please review our Application Qualifying Criteria and Pet Guidelines in our Leasing Help Center.
Darwin Homes proudly offers professional property management across 20+ markets, complete with 24/7 maintenance to ensure an exceptional resident experience.
We do not advertise our properties on Craigslist, Facebook Marketplace, or any other classified ad websites. If you find any of our listings on such platforms, please contact us immediately - we want to ensure your safety and security in helping you find a legitimate rental home.
CONSENT TO TEXT MESSAGING: By entering your mobile phone number, you expressly consent to receive text messages from Darwin Homes. Msg & Data rates may apply.
$55 Application Fee
$150 Move In Fee
House for rent
$1,865/mo
3426 Newgold Trce, Union City, GA 30291
3beds
1,832sqft
Price may not include required fees and charges.
Single family residence
Available Thu Dec 4 2025
Cats, dogs OK
-- A/C
-- Laundry
-- Parking
-- Heating
What's special
- 18 days |
- -- |
- -- |
Travel times
Looking to buy when your lease ends?
Consider a first-time homebuyer savings account designed to grow your down payment with up to a 6% match & a competitive APY.
Facts & features
Interior
Bedrooms & bathrooms
- Bedrooms: 3
- Bathrooms: 3
- Full bathrooms: 2
- 1/2 bathrooms: 1
Interior area
- Total interior livable area: 1,832 sqft
Property
Parking
- Details: Contact manager
Details
- Parcel number: 09F210200981017
Construction
Type & style
- Home type: SingleFamily
- Property subtype: Single Family Residence
Condition
- Year built: 2004
Community & HOA
Location
- Region: Union City
Financial & listing details
- Lease term: Contact For Details
Price history
| Date | Event | Price |
|---|---|---|
| 10/28/2025 | Price change | $1,865-1.1%$1/sqft |
Source: Zillow Rentals | ||
| 10/13/2025 | Listed for rent | $1,885+5%$1/sqft |
Source: Zillow Rentals | ||
| 10/30/2024 | Listing removed | $1,795$1/sqft |
Source: Zillow Rentals | ||
| 10/16/2024 | Price change | $1,795-1.4%$1/sqft |
Source: Zillow Rentals | ||
| 10/9/2024 | Price change | $1,820-0.5%$1/sqft |
Source: Zillow Rentals | ||

