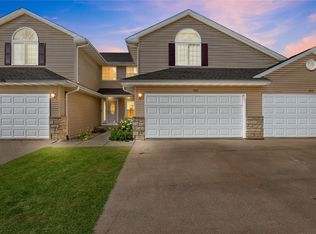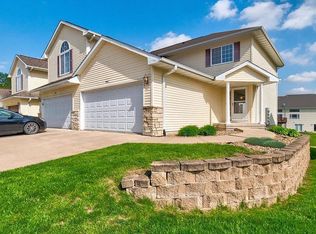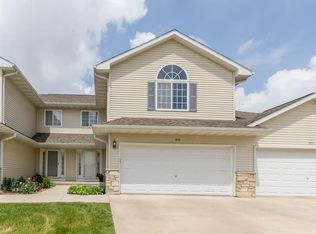Sold
$228,500
3426 Stoneview Cir SW, Cedar Rapids, IA 52404
3beds
1,670sqft
Single Family Residence
Built in 2006
-- sqft lot
$231,600 Zestimate®
$137/sqft
$1,763 Estimated rent
Home value
$231,600
$215,000 - $248,000
$1,763/mo
Zestimate® history
Loading...
Owner options
Explore your selling options
What's special
Some homes just feel rightand this is one of them. Tucked at the end of a quiet, no-through street in the College Community School District, 3426 Stoneview Circle SW has been the backdrop to years of joy, comfort, and meaningful memories. With over 2, 100 finished square feet (3BR | 2.5 BATHS | 2 CAR GARAGE | WALK-OUT BASEMENT), this end-unit condo lives more like a home, offering a bright and expansive layout with soaring two-story ceilings in the living and dining rooms. South-facing windows flood the space with natural light, while a gas fireplace adds warmth and character. The main level includes a half bath, a spacious kitchen with a brand-new stove, and sliders off the dining area that open to an oversized deck with peaceful, timbered views. Upstairs youll find two bedrooms, including a generous primary suite with a large closet. The walk-out lower level adds even more flexibilitywith a full bath, large closet, and bedroom, its ideal as a private suite, second family room, or work-from-home space. Theres even a second set of sliders that walk out to a patio and green space. Close to shopping and restaurants, yet just far enough removed from the city's buzz, this home offers the kind of everyday ease thats hard to come byand quick possession means you dont have to wait to start your next chapter. The average electric $102/month and natural gas: $50/month. Buyer should verify property taxes and the finished sq. ft. themselves. Seller Prefers that Income, Assets, & credit
Zillow last checked: 8 hours ago
Listing updated: May 23, 2025 at 08:51am
Listed by:
Outside Agent-SEIA Outside Agent-SEIA,
Outside Office
Bought with:
Karen Converse, ***
RE/MAX Pride Oskaloosa
Source: NoCoast MLS as distributed by MLS GRID,MLS#: 6327943
Facts & features
Interior
Bedrooms & bathrooms
- Bedrooms: 3
- Bathrooms: 3
- Full bathrooms: 2
- 1/2 bathrooms: 1
Heating
- Forced Air
Cooling
- Central Air
Features
- Basement: Finished
- Number of fireplaces: 1
Interior area
- Total interior livable area: 1,670 sqft
Property
Parking
- Total spaces: 2
- Parking features: Concrete
- Garage spaces: 2
Accessibility
- Accessibility features: None
Details
- Parcel number: 200225100601026
Construction
Type & style
- Home type: SingleFamily
- Architectural style: See Remarks
- Property subtype: Single Family Residence
Materials
- Vinyl Siding
Condition
- Year built: 2006
Utilities & green energy
- Sewer: Public Sewer
- Water: Public
Community & neighborhood
Location
- Region: Cedar Rapids
- Subdivision: SECOND
HOA & financial
HOA
- Has HOA: No
- Association name: SEIA
Price history
| Date | Event | Price |
|---|---|---|
| 5/23/2025 | Sold | $228,500-3.8%$137/sqft |
Source: | ||
| 4/25/2025 | Pending sale | $237,500$142/sqft |
Source: | ||
| 4/16/2025 | Listed for sale | $237,500+58.3%$142/sqft |
Source: | ||
| 1/5/2017 | Sold | $150,000+3.3%$90/sqft |
Source: | ||
| 7/15/2014 | Sold | $145,150+0.8%$87/sqft |
Source: Agent Provided | ||
Public tax history
| Year | Property taxes | Tax assessment |
|---|---|---|
| 2024 | $3,798 +3.1% | $200,400 |
| 2023 | $3,684 +4.1% | $200,400 +20.5% |
| 2022 | $3,538 -1.6% | $166,300 +2.1% |
Find assessor info on the county website
Neighborhood: 52404
Nearby schools
GreatSchools rating
- 4/10Prairie CreekGrades: 5-6Distance: 5.2 mi
- 6/10Prairie PointGrades: 7-9Distance: 5.8 mi
- 2/10Prairie High SchoolGrades: 10-12Distance: 5.1 mi

Get pre-qualified for a loan
At Zillow Home Loans, we can pre-qualify you in as little as 5 minutes with no impact to your credit score.An equal housing lender. NMLS #10287.
Sell for more on Zillow
Get a free Zillow Showcase℠ listing and you could sell for .
$231,600
2% more+ $4,632
With Zillow Showcase(estimated)
$236,232

