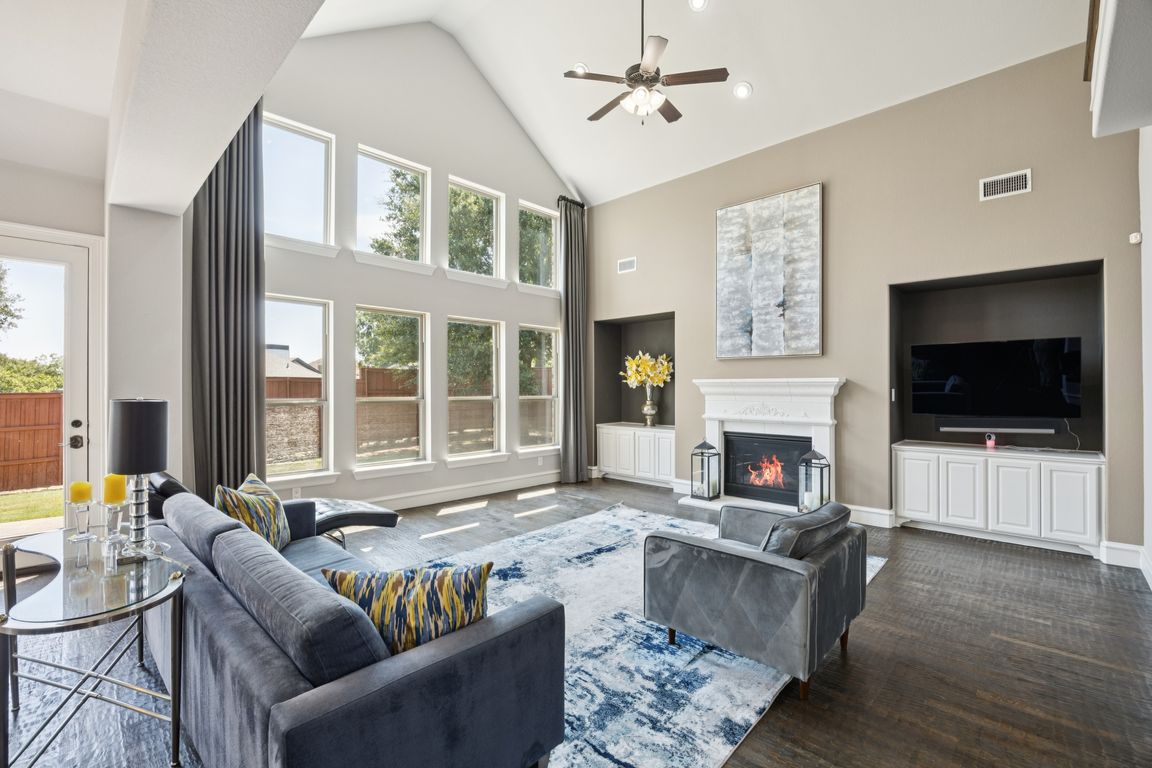
For salePrice cut: $15.1K (9/4)
$849,900
4beds
3,830sqft
3426 Wingren Dr, Irving, TX 75062
4beds
3,830sqft
Single family residence
Built in 2013
8,886 sqft
2 Attached garage spaces
$222 price/sqft
$1,229 annually HOA fee
What's special
Oversized windowsHand-scraped hardwood floorsBuilt-in wet barLuxurious en-suite bathMassive bonus roomCustom walk-in closetDownstairs guest bedroom
Welcome to this stunning 4-bedroom, 3 full bath, 2 half bath single-family home nestled in the heart of Las Colinas, offering 3,830 sq ft of thoughtfully designed living space. From the moment you step inside, you're greeted by an airy, open-concept layout featuring hand-scraped hardwood floors that run throughout the home, ...
- 23 days
- on Zillow |
- 3,373 |
- 174 |
Source: NTREIS,MLS#: 21023466
Travel times
Living Room
Kitchen
Primary Bedroom
Zillow last checked: 7 hours ago
Listing updated: September 04, 2025 at 04:09pm
Listed by:
Justin Croft 0638854 214-213-7200,
Berkshire HathawayHS PenFed TX 214-257-1111
Source: NTREIS,MLS#: 21023466
Facts & features
Interior
Bedrooms & bathrooms
- Bedrooms: 4
- Bathrooms: 5
- Full bathrooms: 3
- 1/2 bathrooms: 2
Primary bedroom
- Level: First
- Dimensions: 16 x 15
Bedroom
- Level: Second
- Dimensions: 11 x 13
Bedroom
- Level: Second
- Dimensions: 10 x 13
Bedroom
- Level: First
- Dimensions: 11 x 11
Bonus room
- Level: Second
- Dimensions: 16 x 23
Breakfast room nook
- Level: First
- Dimensions: 11 x 9
Den
- Level: First
- Dimensions: 14 x 11
Dining room
- Level: First
- Dimensions: 12 x 13
Kitchen
- Level: First
- Dimensions: 12 x 19
Living room
- Level: First
- Dimensions: 19 x 16
Utility room
- Level: First
- Dimensions: 5 x 9
Heating
- Central
Cooling
- Central Air
Appliances
- Included: Some Gas Appliances, Double Oven, Dishwasher, Electric Oven, Gas Cooktop, Disposal, Plumbed For Gas, Vented Exhaust Fan
Features
- Wet Bar, Cathedral Ceiling(s), Decorative/Designer Lighting Fixtures, Double Vanity, Eat-in Kitchen, Granite Counters, High Speed Internet, In-Law Floorplan, Kitchen Island, Open Floorplan, Pantry, Cable TV, Vaulted Ceiling(s), Walk-In Closet(s), Wired for Sound
- Flooring: Carpet, Tile, Wood
- Has basement: No
- Number of fireplaces: 1
- Fireplace features: Gas Log, Living Room
Interior area
- Total interior livable area: 3,830 sqft
Video & virtual tour
Property
Parking
- Total spaces: 2
- Parking features: Garage Faces Front
- Attached garage spaces: 2
Features
- Levels: Two
- Stories: 2
- Patio & porch: Patio
- Pool features: None
- Fencing: Wood
Lot
- Size: 8,886.24 Square Feet
- Features: Interior Lot
Details
- Parcel number: 32964220030200000
Construction
Type & style
- Home type: SingleFamily
- Architectural style: Traditional,Detached
- Property subtype: Single Family Residence
Materials
- Brick, Rock, Stone
- Foundation: Slab
- Roof: Composition,Metal
Condition
- Year built: 2013
Utilities & green energy
- Sewer: Public Sewer
- Water: Public
- Utilities for property: Sewer Available, Water Available, Cable Available
Green energy
- Energy generation: Solar
Community & HOA
Community
- Security: Smoke Detector(s)
- Subdivision: VillasAlto Vista
HOA
- Has HOA: Yes
- Services included: Association Management
- HOA fee: $1,229 annually
- HOA name: Las Colinas
- HOA phone: 972-541-2345
Location
- Region: Irving
Financial & listing details
- Price per square foot: $222/sqft
- Tax assessed value: $868,000
- Annual tax amount: $18,559
- Date on market: 8/15/2025
- Exclusions: Please review all documents located at the Transaction Desk