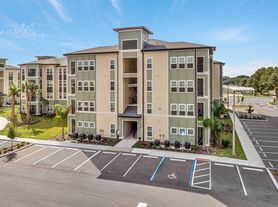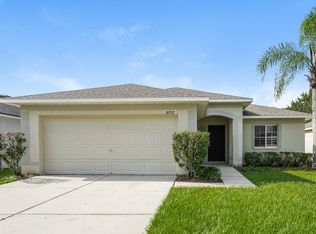Gorgeous 5-bedroom, 3-bathroom home for rent in Summerstone, available for immediate occupancy. This spacious home features tile and carpet throughout with an open-concept living and dining area. The kitchen is equipped with stainless steel appliances, stone countertops, and a generous pantry. The first floor offers a bedroom and full bathroom, perfect for guests or multigenerational living. Upstairs, the huge master suite includes a walk-in closet and ensuite bathroom with a dual-sink vanity and stand-up shower. Three additional bedrooms share a full bathroom, and the laundry room comes complete with washer and dryer. The desirable community, Summerstone, offers community amenities, including a beautiful resort-style pool, open-air pavilion, shaded tot lot, and open play area. Located off of SR-56 in Wesley Chapel, allowing easy access to shopping plazas such as Wiregrass Mall, restaurants, and more! Pets accepted on a case-by-case basis; owner must approve. Pet Screening required for approved pets. Lease admin of $150 due at move-in. Application Required for all persons 18 years and older, Minimum qualifications include credit score of 600 or better, verifiable gross monthly income of at least 3x the amount of monthly rent, no evictions or landlord tenant collections, and stable rental history required. HOA Approval Required. Any HOA application fee must be paid by tenant.
House for rent
$2,595/mo
34260 Jasper Stone Dr, Wesley Chapel, FL 33543
5beds
2,447sqft
Price may not include required fees and charges.
Singlefamily
Available now
Cats, small dogs OK
Central air
In unit laundry
2 Attached garage spaces parking
Central
What's special
Resort-style poolShaded tot lotHuge master suiteEnsuite bathroomOpen-air pavilionGenerous pantryStone countertops
- 17 days
- on Zillow |
- -- |
- -- |
Travel times
Looking to buy when your lease ends?
Consider a first-time homebuyer savings account designed to grow your down payment with up to a 6% match & 3.83% APY.
Facts & features
Interior
Bedrooms & bathrooms
- Bedrooms: 5
- Bathrooms: 3
- Full bathrooms: 3
Heating
- Central
Cooling
- Central Air
Appliances
- Included: Disposal, Dryer, Microwave, Range, Refrigerator, Washer
- Laundry: In Unit, Laundry Room
Features
- Individual Climate Control, Living Room/Dining Room Combo, Open Floorplan, Stone Counters, Thermostat, Walk In Closet, Walk-In Closet(s)
Interior area
- Total interior livable area: 2,447 sqft
Property
Parking
- Total spaces: 2
- Parking features: Attached, Covered
- Has attached garage: Yes
- Details: Contact manager
Features
- Stories: 2
- Exterior features: Heating system: Central, Laundry Room, Laundry included in rent, Living Room/Dining Room Combo, Michelle Pentifallo - Access Management, Open Floorplan, Playground, Pool, Sidewalks, Stone Counters, Tennis Court(s), Thermostat, Walk In Closet, Walk-In Closet(s)
Details
- Parcel number: 3026210010030000240
Construction
Type & style
- Home type: SingleFamily
- Property subtype: SingleFamily
Condition
- Year built: 2021
Community & HOA
Community
- Features: Playground, Tennis Court(s)
HOA
- Amenities included: Tennis Court(s)
Location
- Region: Wesley Chapel
Financial & listing details
- Lease term: 12 Months
Price history
| Date | Event | Price |
|---|---|---|
| 9/23/2025 | Price change | $2,595-3.7%$1/sqft |
Source: Stellar MLS #TB8426288 | ||
| 9/17/2025 | Listed for rent | $2,695-2%$1/sqft |
Source: Stellar MLS #TB8426288 | ||
| 3/4/2024 | Listing removed | -- |
Source: Stellar MLS #T3500713 | ||
| 2/27/2024 | Price change | $2,750-3.5%$1/sqft |
Source: Stellar MLS #T3500713 | ||
| 1/29/2024 | Listed for rent | $2,850+10%$1/sqft |
Source: Stellar MLS #T3500713 | ||

