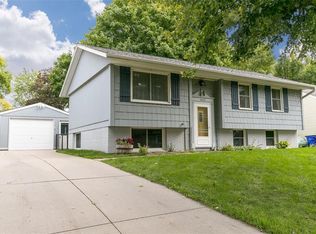Sold for $197,500 on 11/13/23
$197,500
3427 Ardsley Ln SW, Cedar Rapids, IA 52404
4beds
2,080sqft
Single Family Residence
Built in 1972
7,405.2 Square Feet Lot
$222,200 Zestimate®
$95/sqft
$2,026 Estimated rent
Home value
$222,200
$211,000 - $236,000
$2,026/mo
Zestimate® history
Loading...
Owner options
Explore your selling options
What's special
Classic, move-in ready ranch home on a quiet street with easy access to Westdale and highways! Terrific updated kitchen with tons of cabinets and brand new top-quality stainless steel appliances, including convection gas range with its own external ventilation system. Main floor includes three bedrooms, one full bathroom, spacious living room with adorable bay window, main floor laundry with new luxury vinyl floors, and expansive family or dining room with sliders to deck and fenced yard. Lower level includes the 4th bedroom, another full bathroom plus storage/office areas, with tiled floor for easy maintenance and cool temps even in the hot summer! Brand new central AC unit as well. You'll love the attached garage and freshly painted deck overlooking the gorgeous trees planted in 2020. One year of TruGreen lawn care is included. A perfect place to call home!
Zillow last checked: 8 hours ago
Listing updated: November 13, 2023 at 02:47pm
Listed by:
Emily Drinkwater 319-350-5748,
Realty87
Bought with:
Laurie Whiting
Realty87
Source: CRAAR, CDRMLS,MLS#: 2304885 Originating MLS: Cedar Rapids Area Association Of Realtors
Originating MLS: Cedar Rapids Area Association Of Realtors
Facts & features
Interior
Bedrooms & bathrooms
- Bedrooms: 4
- Bathrooms: 2
- Full bathrooms: 2
Other
- Level: First
Heating
- Gas
Cooling
- Central Air
Appliances
- Included: Dryer, Dishwasher, Disposal, Gas Water Heater, Microwave, Range, Refrigerator, Range Hood, Washer
- Laundry: Main Level
Features
- Eat-in Kitchen, Kitchen/Dining Combo, Main Level Primary
- Basement: Full
Interior area
- Total interior livable area: 2,080 sqft
- Finished area above ground: 1,186
- Finished area below ground: 894
Property
Parking
- Total spaces: 1
- Parking features: Attached, Garage, Garage Door Opener
- Attached garage spaces: 1
Features
- Patio & porch: Deck
- Exterior features: Fence
Lot
- Size: 7,405 sqft
Details
- Parcel number: 190625200600000
Construction
Type & style
- Home type: SingleFamily
- Architectural style: Ranch
- Property subtype: Single Family Residence
Materials
- Frame, Vinyl Siding
Condition
- New construction: No
- Year built: 1972
Details
- Warranty included: Yes
Utilities & green energy
- Sewer: Public Sewer
- Water: Public
Community & neighborhood
Location
- Region: Cedar Rapids
Other
Other facts
- Listing terms: Cash,Conventional
Price history
| Date | Event | Price |
|---|---|---|
| 11/13/2023 | Sold | $197,500-3.7%$95/sqft |
Source: | ||
| 10/31/2023 | Pending sale | $205,000$99/sqft |
Source: | ||
| 10/28/2023 | Listing removed | -- |
Source: | ||
| 9/25/2023 | Price change | $205,000-4.7%$99/sqft |
Source: | ||
| 9/8/2023 | Listed for sale | $215,000-2.3%$103/sqft |
Source: | ||
Public tax history
| Year | Property taxes | Tax assessment |
|---|---|---|
| 2024 | $3,450 -4.2% | $205,600 +12.9% |
| 2023 | $3,602 +4.2% | $182,100 +12% |
| 2022 | $3,456 +1.5% | $162,600 +2.3% |
Find assessor info on the county website
Neighborhood: 52404
Nearby schools
GreatSchools rating
- 6/10Prairie Crest Elementary SchoolGrades: PK-4Distance: 3.7 mi
- 6/10Prairie PointGrades: 7-9Distance: 4.2 mi
- 2/10Prairie High SchoolGrades: 10-12Distance: 3.6 mi
Schools provided by the listing agent
- Elementary: College Comm
- Middle: College Comm
- High: College Comm
Source: CRAAR, CDRMLS. This data may not be complete. We recommend contacting the local school district to confirm school assignments for this home.

Get pre-qualified for a loan
At Zillow Home Loans, we can pre-qualify you in as little as 5 minutes with no impact to your credit score.An equal housing lender. NMLS #10287.
Sell for more on Zillow
Get a free Zillow Showcase℠ listing and you could sell for .
$222,200
2% more+ $4,444
With Zillow Showcase(estimated)
$226,644