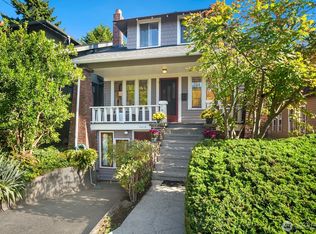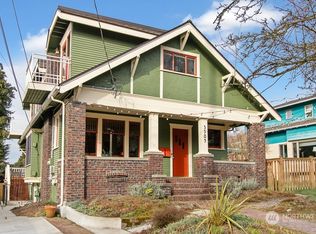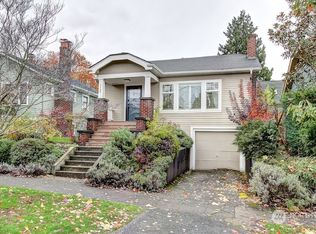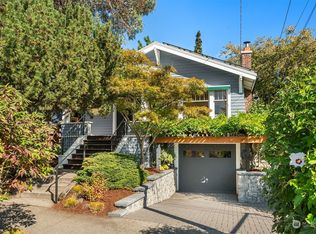Sold
Listed by:
Laura Hanson,
Windermere Real Estate Co.,
Kristal Maurstad,
Windermere Real Estate Co.
Bought with: COMPASS
$1,285,000
3427 Densmore Avenue N, Seattle, WA 98103
3beds
2,700sqft
Single Family Residence
Built in 1917
4,560.73 Square Feet Lot
$1,307,600 Zestimate®
$476/sqft
$4,294 Estimated rent
Home value
$1,307,600
$1.22M - $1.41M
$4,294/mo
Zestimate® history
Loading...
Owner options
Explore your selling options
What's special
Perfect pairing of comfort & convenience! This happy Wallingford bungalow greets you with a sweet, fully-enclosed front porch, while light & bright living space, with high ceilings and warm, wood floors is open & connected for easy flow. Cheery & functional kitchen has abundant cabinetry, large butcher block peninsula + ss appliances. Peek territorial views from the upper floor primary suite w/ room for lounge or home office. Daylight, walk-out basement provides options; storage for your gear + hobbies or expand your living space. Sunny, west facing deck overlooks the fully-fenced backyard. The garden is ready to surprise & delight with beautiful plants & trees. Can’t beat location w/ proximity to restaurants, Burke-Gilman, Gasworks & more.
Zillow last checked: 8 hours ago
Listing updated: March 20, 2024 at 08:57am
Listed by:
Laura Hanson,
Windermere Real Estate Co.,
Kristal Maurstad,
Windermere Real Estate Co.
Bought with:
Brian Huie, 118118
COMPASS
Source: NWMLS,MLS#: 2198348
Facts & features
Interior
Bedrooms & bathrooms
- Bedrooms: 3
- Bathrooms: 2
- Full bathrooms: 1
- 3/4 bathrooms: 1
- Main level bedrooms: 2
Primary bedroom
- Level: Second
Bedroom
- Level: Main
Bedroom
- Level: Main
Bathroom full
- Level: Main
Bathroom three quarter
- Level: Second
Bonus room
- Level: Second
Dining room
- Level: Main
Entry hall
- Level: Main
Kitchen without eating space
- Level: Main
Living room
- Level: Main
Utility room
- Level: Lower
Heating
- Forced Air
Cooling
- None
Appliances
- Included: Dishwasher_, Dryer, GarbageDisposal_, Microwave_, Refrigerator_, StoveRange_, Washer, Dishwasher, Garbage Disposal, Microwave, Refrigerator, StoveRange, Water Heater: Gas, Water Heater Location: Basement
Features
- Bath Off Primary, Dining Room
- Flooring: Ceramic Tile, Hardwood, Vinyl
- Doors: French Doors
- Windows: Double Pane/Storm Window, Skylight(s)
- Basement: Daylight,Unfinished
- Has fireplace: No
Interior area
- Total structure area: 2,700
- Total interior livable area: 2,700 sqft
Property
Parking
- Parking features: Driveway, Off Street
Features
- Entry location: Main
- Patio & porch: Ceramic Tile, Hardwood, Bath Off Primary, Double Pane/Storm Window, Dining Room, French Doors, Skylight(s), Wine Cellar, Water Heater
- Has view: Yes
- View description: Territorial
Lot
- Size: 4,560 sqft
- Features: Curbs, Paved, Sidewalk, Cable TV, Deck, Fenced-Partially, Gas Available, High Speed Internet
- Topography: Level
- Residential vegetation: Fruit Trees, Garden Space
Details
- Parcel number: 4083306855
- Zoning description: City,Jurisdiction: City
- Special conditions: Standard
Construction
Type & style
- Home type: SingleFamily
- Property subtype: Single Family Residence
Materials
- Wood Siding
- Foundation: Poured Concrete
- Roof: Composition
Condition
- Good
- Year built: 1917
Utilities & green energy
- Electric: Company: Seattle City Light
- Sewer: Sewer Connected, Company: City of Seattle
- Water: Public, Company: City of Seattle
Community & neighborhood
Location
- Region: Seattle
- Subdivision: Wallingford
Other
Other facts
- Listing terms: Cash Out,Conventional
- Cumulative days on market: 447 days
Price history
| Date | Event | Price |
|---|---|---|
| 3/19/2024 | Sold | $1,285,000$476/sqft |
Source: | ||
| 2/26/2024 | Pending sale | $1,285,000$476/sqft |
Source: | ||
| 2/23/2024 | Price change | $1,285,000-3%$476/sqft |
Source: | ||
| 2/9/2024 | Listed for sale | $1,325,000+244.2%$491/sqft |
Source: | ||
| 8/25/2003 | Sold | $385,000$143/sqft |
Source: Public Record | ||
Public tax history
| Year | Property taxes | Tax assessment |
|---|---|---|
| 2024 | $11,256 +7.1% | $1,149,000 +4.4% |
| 2023 | $10,511 +3.3% | $1,101,000 -7.5% |
| 2022 | $10,173 +6.7% | $1,190,000 +16.1% |
Find assessor info on the county website
Neighborhood: Wallingford
Nearby schools
GreatSchools rating
- 9/10B F Day Elementary SchoolGrades: PK-5Distance: 0.7 mi
- 8/10Hamilton International Middle SchoolGrades: 6-8Distance: 0.6 mi
- 10/10Lincoln High SchoolGrades: 9-12Distance: 0.8 mi
Schools provided by the listing agent
- Elementary: Bf Day
- Middle: Hamilton Mid
- High: Lincoln High
Source: NWMLS. This data may not be complete. We recommend contacting the local school district to confirm school assignments for this home.

Get pre-qualified for a loan
At Zillow Home Loans, we can pre-qualify you in as little as 5 minutes with no impact to your credit score.An equal housing lender. NMLS #10287.
Sell for more on Zillow
Get a free Zillow Showcase℠ listing and you could sell for .
$1,307,600
2% more+ $26,152
With Zillow Showcase(estimated)
$1,333,752


