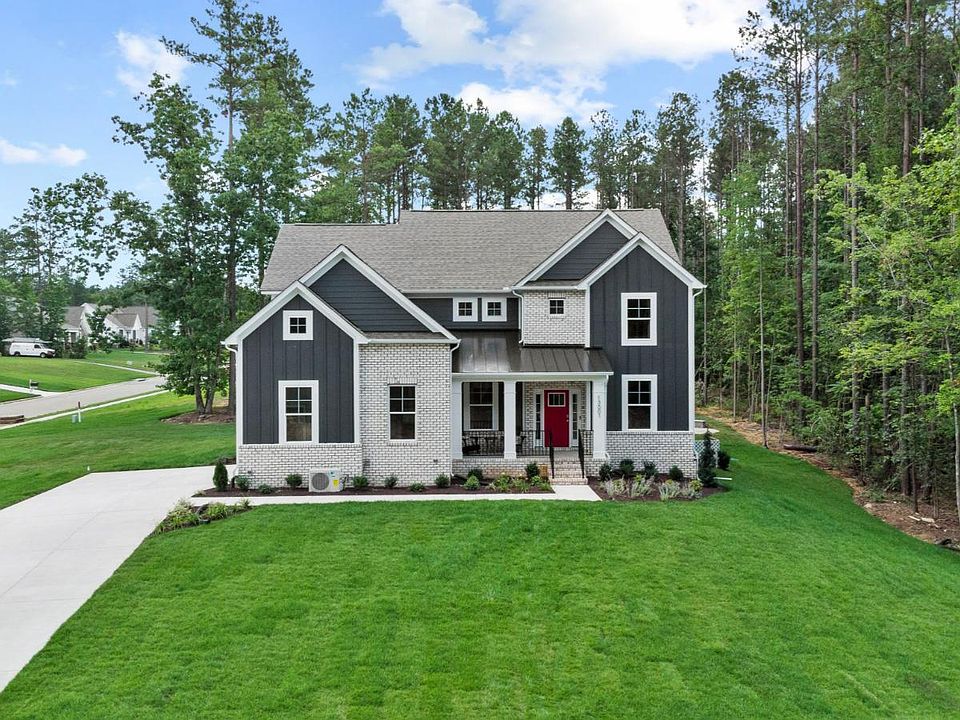The Vanderbilt floor plan offers open living space, blending comfort and luxury. The home sits on over 3 acres of land and has a walkout basement. On the main level, you'll find a formal dining room, a flex room, laundry room, and an expansive open concept great room featuring huge windows that fill the space with abundant natural light. The bright and airy kitchen is a chef's dream, featuring a spectacular center island, walk-in pantry, and premium gourmet amenities such as stainless steel appliances, quartz countertops, and a gas cooktop. THE FIRST FLOOR PRIMARY SUITE offers the ultimate retreat with an oversized walk-in closet, a spa-like bathroom with separate vanities and a private water closet. Both the kitchen and primary suite lead to a huge covered deck. Upstairs, you'll find an additional loft living space, 2 full bathrooms, and 3 spacious bedrooms, each with walk-in closets, offering plenty of storage and flexibility for your family's needs. Home under construction.
New construction
$1,050,990
3427 Liberty Ridge Pkwy, Williamsburg, VA 23188
4beds
4,438sqft
Single Family Residence
Built in 2025
3.06 Acres Lot
$1,047,600 Zestimate®
$237/sqft
$84/mo HOA
What's special
First floor primary suiteAdditional loft living spacePrivate water closetPlenty of storageHuge covered deckSpacious bedroomsWalk-in pantry
Call: (804) 581-8702
- 84 days
- on Zillow |
- 515 |
- 23 |
Zillow last checked: 7 hours ago
Listing updated: August 01, 2025 at 04:34am
Listed by:
Victoria Clark,
D R Horton Realty of Virginia
Source: REIN Inc.,MLS#: 10585652
Travel times
Schedule tour
Select your preferred tour type — either in-person or real-time video tour — then discuss available options with the builder representative you're connected with.
Facts & features
Interior
Bedrooms & bathrooms
- Bedrooms: 4
- Bathrooms: 4
- Full bathrooms: 3
- 1/2 bathrooms: 1
Heating
- Natural Gas
Cooling
- Central Air
Appliances
- Included: Dishwasher, Gas Water Heater
Features
- Flooring: Ceramic Tile, Laminate/LVP
- Has basement: No
- Number of fireplaces: 1
Interior area
- Total interior livable area: 4,438 sqft
Video & virtual tour
Property
Parking
- Total spaces: 2
- Parking features: Garage Att 2 Car
- Attached garage spaces: 2
Features
- Stories: 2
- Pool features: None
- Fencing: None
- Waterfront features: Not Waterfront
Lot
- Size: 3.06 Acres
Details
- Parcel number: 3040700057
- Zoning: A1
Construction
Type & style
- Home type: SingleFamily
- Architectural style: Traditional
- Property subtype: Single Family Residence
Materials
- Fiber Cement, Stone
- Foundation: Slab
- Roof: Asphalt Shingle
Condition
- New construction: Yes
- Year built: 2025
Details
- Builder name: D.R. Horton
Utilities & green energy
- Sewer: Septic Tank
- Water: City/County
Community & HOA
Community
- Subdivision: Liberty Ridge
HOA
- Has HOA: Yes
- HOA fee: $84 monthly
Location
- Region: Williamsburg
Financial & listing details
- Price per square foot: $237/sqft
- Tax assessed value: $200,000
- Annual tax amount: $5,000
- Date on market: 5/29/2025
About the community
New homes in Williamsbug, VA at Liberty Ridge are Now Selling! Liberty Ridge in Williamsburg offers our precise attention to detail with a cultivated selection of brand new homes, designed with your family in mind. Conveniently located ten minutes west of Williamsburg, home to numerous local shops and outlet malls, dining, and entertainment right off Chickahominy River! Liberty Ridge is also approximately thirty minutes from Virginia Beach, still giving the large metroplex feel. This beautiful community is also within a bike ride from the coveted Ford Colony Country Club! Swing by for a tour today!
The photos you see here are for illustration purposes only, interior and exterior features, options, colors and selections will vary from the homes as built.
Source: DR Horton

