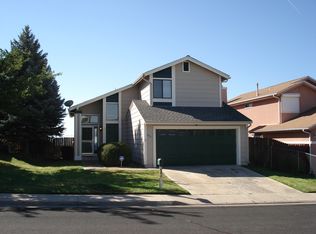Closed
$511,000
3427 Ridgecrest Dr, Reno, NV 89512
3beds
1,695sqft
Single Family Residence
Built in 1986
6,098.4 Square Feet Lot
$513,900 Zestimate®
$301/sqft
$2,437 Estimated rent
Home value
$513,900
$468,000 - $565,000
$2,437/mo
Zestimate® history
Loading...
Owner options
Explore your selling options
What's special
This two-story home has unobstructed, south-facing views of the Sierras/Mt. Rose from both levels. The location allows for subjectively quick access to US 395, I-80, shopping, dining and UNR. No HOA. All bedrooms are upstairs. Living area features a gas-start, wood burning fireplace; no kindling needed in order to enjoy a real fire on chilly days! Fully landscaped with drip line in the lawn-free front yard and sprinklers in the backyard. Call your trusted real estate agent or broker today to schedule a tour of this home! As a friendly reminder: tours are by appointment only; entry onto the property without an appointment is trespassing.
Zillow last checked: 8 hours ago
Listing updated: August 07, 2025 at 04:23pm
Listed by:
Jennifer Linn BS.1002684 775-527-9809,
Ferrari-Lund R.E. Sparks
Bought with:
Dallany Aguirre, S.195757
Ferrari-Lund R.E. Sparks
Source: NNRMLS,MLS#: 250052940
Facts & features
Interior
Bedrooms & bathrooms
- Bedrooms: 3
- Bathrooms: 3
- Full bathrooms: 2
- 1/2 bathrooms: 1
Heating
- Fireplace(s), Forced Air, Natural Gas
Cooling
- Central Air, Electric
Appliances
- Included: Dishwasher, Disposal, Dryer, Electric Cooktop, Electric Range, Microwave, Refrigerator, Self Cleaning Oven, Washer
- Laundry: In Hall, Shelves, Washer Hookup
Features
- Ceiling Fan(s), High Ceilings, Vaulted Ceiling(s)
- Flooring: Carpet, Ceramic Tile
- Windows: Blinds, Double Pane Windows, Vinyl Frames
- Number of fireplaces: 1
- Fireplace features: Gas, Wood Burning
- Common walls with other units/homes: No Common Walls
Interior area
- Total structure area: 1,695
- Total interior livable area: 1,695 sqft
Property
Parking
- Total spaces: 2
- Parking features: Attached, Garage, Garage Door Opener
- Attached garage spaces: 2
Features
- Levels: Two
- Stories: 2
- Patio & porch: Deck
- Exterior features: Rain Gutters
- Pool features: None
- Fencing: Back Yard
- Has view: Yes
- View description: City, Desert, Mountain(s), Valley
Lot
- Size: 6,098 sqft
- Features: Sprinklers In Front, Sprinklers In Rear
Details
- Parcel number: 02651505
- Zoning: SF5
- Other equipment: Satellite Dish
Construction
Type & style
- Home type: SingleFamily
- Property subtype: Single Family Residence
Materials
- Foundation: Crawl Space
- Roof: Composition,Pitched
Condition
- New construction: No
- Year built: 1986
Utilities & green energy
- Sewer: Public Sewer
- Water: Public
- Utilities for property: Cable Available, Electricity Connected, Internet Available, Natural Gas Connected, Phone Available, Sewer Connected, Water Connected, Cellular Coverage, Underground Utilities, Water Meter Installed
Community & neighborhood
Security
- Security features: Smoke Detector(s)
Location
- Region: Reno
- Subdivision: Scenic Terrace 2
Other
Other facts
- Listing terms: 1031 Exchange,Cash,Conventional,FHA,VA Loan
Price history
| Date | Event | Price |
|---|---|---|
| 8/7/2025 | Sold | $511,000+2.2%$301/sqft |
Source: | ||
| 7/16/2025 | Contingent | $500,000$295/sqft |
Source: | ||
| 7/11/2025 | Listed for sale | $500,000+67.2%$295/sqft |
Source: | ||
| 5/1/2008 | Listing removed | $299,000$176/sqft |
Source: Postlets #70018481 Report a problem | ||
| 4/11/2008 | Listed for sale | $299,000+12.8%$176/sqft |
Source: Postlets #70018481 Report a problem | ||
Public tax history
| Year | Property taxes | Tax assessment |
|---|---|---|
| 2025 | $1,944 +3% | $86,144 +11.9% |
| 2024 | $1,887 +3% | $76,992 -1% |
| 2023 | $1,833 +3% | $77,791 +4.2% |
Find assessor info on the county website
Neighborhood: Northeast
Nearby schools
GreatSchools rating
- 1/10Bernice Mathews Elementary SchoolGrades: PK-5Distance: 1.3 mi
- 5/10Fred W Traner Middle SchoolGrades: 6-8Distance: 1.4 mi
- 2/10Procter R Hug High SchoolGrades: 9-12Distance: 0.8 mi
Schools provided by the listing agent
- Elementary: Mathews
- Middle: Traner
- High: Hug
Source: NNRMLS. This data may not be complete. We recommend contacting the local school district to confirm school assignments for this home.
Get a cash offer in 3 minutes
Find out how much your home could sell for in as little as 3 minutes with a no-obligation cash offer.
Estimated market value$513,900
Get a cash offer in 3 minutes
Find out how much your home could sell for in as little as 3 minutes with a no-obligation cash offer.
Estimated market value
$513,900
