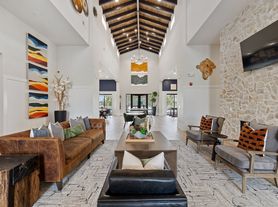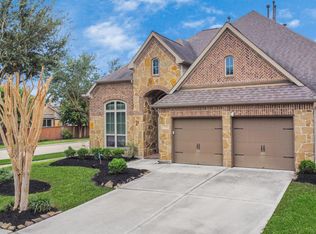Beautiful Two-Story Home in Master Planned Community ? Welcome to this stunning two-story home featuring an open-concept design with abundant natural light. The spacious layout boasts upgraded flooring, a chef's island kitchen with granite countertops, and a covered patio, perfect for entertaining or relaxing outdoors. The primary suite offers a luxurious retreat with a soaking tub, walk-in shower, and motorized blinds for added convenience. Enjoy the great room and a game room wired for media and surround sound, ideal for movie nights or gatherings. As part of this vibrant master planned community, you'll have access to exceptional amenities including a park, recreation center, clubhouse, community pool, and more. Don't miss the chance to lease this beautiful home in a highly desirable neighborhood schedule your tour today!
Copyright notice - Data provided by HAR.com 2022 - All information provided should be independently verified.
House for rent
$3,000/mo
3427 Saucy Sage St, Richmond, TX 77406
4beds
2,290sqft
Price may not include required fees and charges.
Singlefamily
Available now
-- Pets
Electric, ceiling fan
Electric dryer hookup laundry
2 Attached garage spaces parking
Natural gas
What's special
Abundant natural lightLuxurious retreatUpgraded flooringGreat roomCovered patioSoaking tubMotorized blinds
- 24 days |
- -- |
- -- |
Travel times
Renting now? Get $1,000 closer to owning
Unlock a $400 renter bonus, plus up to a $600 savings match when you open a Foyer+ account.
Offers by Foyer; terms for both apply. Details on landing page.
Facts & features
Interior
Bedrooms & bathrooms
- Bedrooms: 4
- Bathrooms: 3
- Full bathrooms: 3
Rooms
- Room types: Office
Heating
- Natural Gas
Cooling
- Electric, Ceiling Fan
Appliances
- Included: Dishwasher, Disposal, Microwave, Oven, Stove
- Laundry: Electric Dryer Hookup, Gas Dryer Hookup, Hookups, Washer Hookup
Features
- 2 Bedrooms Down, 2 Bedrooms Up, Ceiling Fan(s), High Ceilings, Primary Bed - 1st Floor, Walk-In Closet(s)
- Flooring: Carpet, Tile
Interior area
- Total interior livable area: 2,290 sqft
Property
Parking
- Total spaces: 2
- Parking features: Attached, Driveway, Covered
- Has attached garage: Yes
- Details: Contact manager
Features
- Stories: 2
- Exterior features: 0 Up To 1/4 Acre, 1 Living Area, 2 Bedrooms Down, 2 Bedrooms Up, Architecture Style: Contemporary/Modern, Attached, Back Yard, Clubhouse, Driveway, Electric Dryer Hookup, Exercise Room, Gameroom Up, Garage Door Opener, Gas Dryer Hookup, Heating: Gas, High Ceilings, Living Area - 1st Floor, Lot Features: Back Yard, Subdivided, 0 Up To 1/4 Acre, Patio/Deck, Primary Bed - 1st Floor, Sprinkler System, Subdivided, Tennis Court(s), Utility Room, Walk-In Closet(s), Washer Hookup
Details
- Parcel number: 3801300020320907
Construction
Type & style
- Home type: SingleFamily
- Property subtype: SingleFamily
Condition
- Year built: 2020
Community & HOA
Community
- Features: Clubhouse, Tennis Court(s)
HOA
- Amenities included: Tennis Court(s)
Location
- Region: Richmond
Financial & listing details
- Lease term: Long Term,12 Months
Price history
| Date | Event | Price |
|---|---|---|
| 9/15/2025 | Listed for rent | $3,000$1/sqft |
Source: | ||

