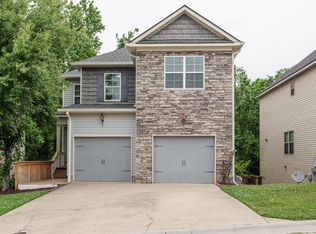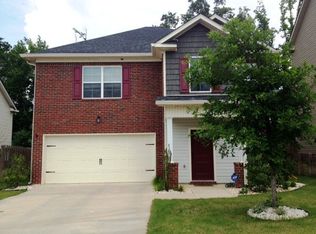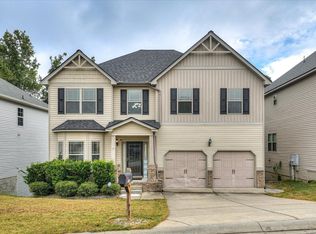Sold for $305,000 on 01/26/24
$305,000
3428 GROVE LANDING Circle, Grovetown, GA 30813
4beds
2,837sqft
Single Family Residence
Built in 2010
-- sqft lot
$329,400 Zestimate®
$108/sqft
$2,105 Estimated rent
Home value
$329,400
$313,000 - $346,000
$2,105/mo
Zestimate® history
Loading...
Owner options
Explore your selling options
What's special
Nestled in the desirable Grovetown neighborhood, minutes from Ft. Gordon, this 4-bedroom, 3.5-bathroom home blends functionality with style. The main level features an open-concept kitchen with abundant cabinets and ample countertop space, including bar top seating. The adjacent formal dining room and great room, freshly floored in July 2023, lead to a large deck, making it ideal for hosting and relaxation.
Upstairs, the master suite impresses with a tray ceiling, a bathroom complete with a garden tub and separate shower, dual sinks, and an oversized walk-in closet versatile enough to serve as a study or nursery. A conveniently located laundry room near the bedrooms adds to the home's practical design.
The lower level houses a finished walk-out basement, presenting a myriad of possibilities. It includes a full bath, a wet bar, and a flexible room with a closet, perfect as a guest bedroom or office. This level extends to a screened-in porch, offering serene views of the spacious, privacy-fenced backyard backing onto green space.
Zillow last checked: 8 hours ago
Listing updated: December 29, 2024 at 01:23am
Listed by:
Matthew Daniels 706-799-4960,
Real Broker, LLC
Bought with:
Michael Gardner, 380864
Realty One Group Visionaries
Source: Hive MLS,MLS#: 523480
Facts & features
Interior
Bedrooms & bathrooms
- Bedrooms: 4
- Bathrooms: 4
- Full bathrooms: 3
- 1/2 bathrooms: 1
Primary bedroom
- Level: Upper
- Dimensions: 18 x 20
Bedroom 2
- Level: Upper
- Dimensions: 11 x 10
Bedroom 3
- Level: Upper
- Dimensions: 12 x 10
Bedroom 4
- Level: Upper
- Dimensions: 12 x 11
Primary bathroom
- Level: Upper
- Dimensions: 10 x 10
Bathroom 2
- Level: Upper
- Dimensions: 5 x 10
Bathroom 3
- Level: Main
- Dimensions: 5 x 6
Bathroom 4
- Level: Basement
- Dimensions: 8 x 10
Dining room
- Level: Main
- Dimensions: 10 x 12
Family room
- Level: Basement
- Dimensions: 34 x 17
Kitchen
- Level: Main
- Dimensions: 19 x 17
Living room
- Level: Main
- Dimensions: 17 x 16
Other
- Description: Flex room with closet in the basement
- Level: Basement
- Dimensions: 16 x 12
Heating
- Electric, Forced Air
Cooling
- Central Air
Appliances
- Included: Dishwasher, Electric Range, Electric Water Heater, Refrigerator
Features
- Built-in Features, Walk-In Closet(s), Wet Bar
- Flooring: Carpet, Ceramic Tile, Laminate
- Has fireplace: No
Interior area
- Total structure area: 2,837
- Total interior livable area: 2,837 sqft
Property
Parking
- Parking features: Concrete, Garage
- Has garage: Yes
Features
- Levels: Three Or More
- Patio & porch: Front Porch, Rear Porch, Screened
- Fencing: Fenced,Privacy
Lot
- Dimensions: 50 x 150
- Features: Wooded
Details
- Additional structures: Outbuilding
- Parcel number: 062 1750
Construction
Type & style
- Home type: SingleFamily
- Architectural style: Contemporary
- Property subtype: Single Family Residence
Materials
- Stone, Vinyl Siding
- Foundation: Block
- Roof: Composition
Condition
- Updated/Remodeled
- New construction: No
- Year built: 2010
Utilities & green energy
- Water: Public
Community & neighborhood
Community
- Community features: Clubhouse, Playground, Pool, Sidewalks, Street Lights
Location
- Region: Grovetown
- Subdivision: Grove Landing
HOA & financial
HOA
- Has HOA: Yes
- HOA fee: $375 monthly
Other
Other facts
- Listing agreement: Exclusive Right To Sell
- Listing terms: VA Loan,1031 Exchange,Assumable,Cash,Conventional,FHA
Price history
| Date | Event | Price |
|---|---|---|
| 1/26/2024 | Sold | $305,000-1.6%$108/sqft |
Source: | ||
| 12/28/2023 | Pending sale | $310,000$109/sqft |
Source: | ||
| 12/14/2023 | Listed for sale | $310,000+5.1%$109/sqft |
Source: | ||
| 12/11/2023 | Listing removed | -- |
Source: | ||
| 11/21/2023 | Price change | $295,000-1.7%$104/sqft |
Source: | ||
Public tax history
| Year | Property taxes | Tax assessment |
|---|---|---|
| 2024 | $4,025 -1.2% | $341,130 +1.4% |
| 2023 | $4,076 +13.7% | $336,560 +15.7% |
| 2022 | $3,584 +13.6% | $290,874 +18.7% |
Find assessor info on the county website
Neighborhood: 30813
Nearby schools
GreatSchools rating
- 6/10Cedar Ridge Elementary SchoolGrades: PK-5Distance: 0.6 mi
- 5/10Grovetown Middle SchoolGrades: 6-8Distance: 0.5 mi
- 6/10Grovetown High SchoolGrades: 9-12Distance: 3.3 mi
Schools provided by the listing agent
- Elementary: Cedar Ridge
- Middle: Grovetown
- High: Grovetown High
Source: Hive MLS. This data may not be complete. We recommend contacting the local school district to confirm school assignments for this home.

Get pre-qualified for a loan
At Zillow Home Loans, we can pre-qualify you in as little as 5 minutes with no impact to your credit score.An equal housing lender. NMLS #10287.
Sell for more on Zillow
Get a free Zillow Showcase℠ listing and you could sell for .
$329,400
2% more+ $6,588
With Zillow Showcase(estimated)
$335,988

