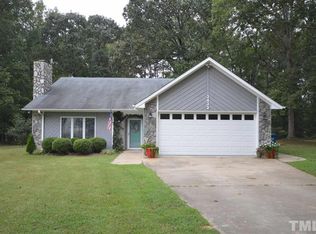A True Find - 3 bedroom home on cul-de-sac .86 acre lot down a private road. No HOA, No city taxes, yet close to everything. Newly remodeled kitchen has granite counter-tops & stainless steel appliances. You will love the remodeled master bath with it's over sized tile shower. New Brazilian floors installed throughout the home are stunning. A/C & Heat pump under 3 years old. Attic has permanent stairs & is 10% finished - great project to add a bonus room. Large deck overlooks huge private yard.
This property is off market, which means it's not currently listed for sale or rent on Zillow. This may be different from what's available on other websites or public sources.
