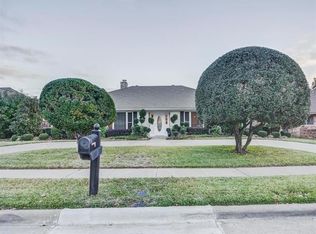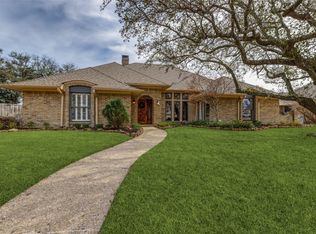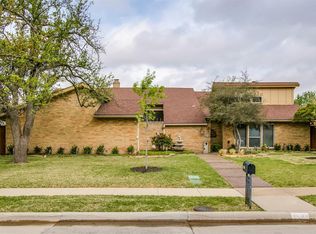AMAZING INVESTMENT- FLIP OPPORTUNITY in PLANO. This large, single story home has so much potential. The home features two large living areas on separate ends of the home. The main living room features vaulted ceilings with gorgeous wooden beams, a gas fireplace and built in wet bar for entertaining. The galley kitchen has abundant storage, built in beams, a large gas cooktop and opens to the light filled breakfast room. The floor plan gives way for separate bedrooms on opposite ends of the home. This allows for the perfect guest room or optional office with it's own neighboring full bathroom. The master bedroom is oversized and has amazing vaulted ceilings and doors that open to the covered patio. The secondary bedrooms are joined by a jack and jill bathroom with dual sinks making this a fantastic family home. THIS IS AN ESTATE. The property is being SOLD AS IS!!! 2022-11-02
This property is off market, which means it's not currently listed for sale or rent on Zillow. This may be different from what's available on other websites or public sources.


