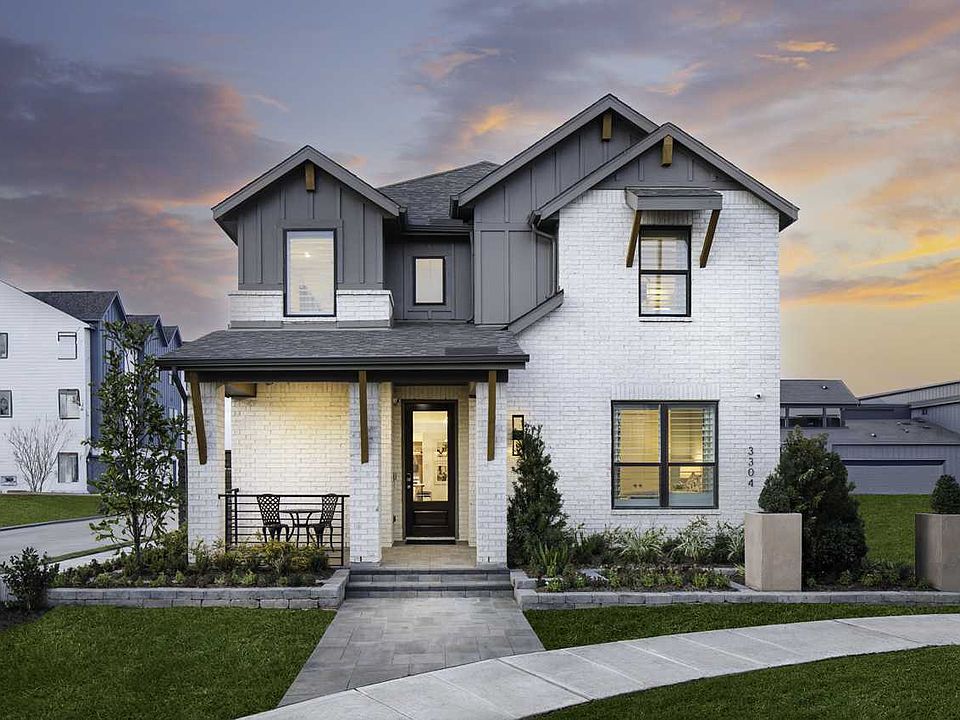Live the lifestyle you’ve always imagined in this beautifully designed two-story Highland Home featuring four spacious bedrooms, three full bathrooms, and a stylish powder bath. High ceilings and a light-filled open-concept layout make this home both elegant and inviting. The upstairs loft adds flexibility to your living space, which is ideal for working from home, relaxing with a movie, or creating a play area. Exceptional design, energy-efficient upgrades, and bespoke selections throughout set this home apart. 3428 Nourish Lane is in a walkable, sought-after community with access to top-rated schools, trails, and amenities. Schedule your tour today and experience the lifestyle you’ve been dreaming of in Indigo!
New construction
Special offer
$400,000
3428 Nourish Ln, Richmond, TX 77406
4beds
2,230sqft
Single Family Residence
Built in 2025
3,598.06 Square Feet Lot
$393,000 Zestimate®
$179/sqft
$142/mo HOA
What's special
High ceilingsFour spacious bedroomsStylish powder bathEnergy-efficient upgradesLight-filled open-concept layout
Call: (979) 473-6625
- 8 days |
- 298 |
- 13 |
Zillow last checked: 8 hours ago
Listing updated: November 30, 2025 at 02:10pm
Listed by:
Dina Verteramo TREC #0523468 888-524-3182,
Highland Homes Realty
Source: HAR,MLS#: 21692270
Travel times
Schedule tour
Select your preferred tour type — either in-person or real-time video tour — then discuss available options with the builder representative you're connected with.
Open houses
Facts & features
Interior
Bedrooms & bathrooms
- Bedrooms: 4
- Bathrooms: 4
- Full bathrooms: 3
- 1/2 bathrooms: 1
Rooms
- Room types: Family Room
Primary bathroom
- Features: Primary Bath: Double Sinks
Kitchen
- Features: Kitchen Island, Kitchen open to Family Room, Pantry, Pots/Pans Drawers
Heating
- Natural Gas
Cooling
- Ceiling Fan(s), Electric
Appliances
- Included: ENERGY STAR Qualified Appliances, Water Heater, Disposal, Gas Oven, Microwave, Gas Cooktop, Dishwasher
- Laundry: Electric Dryer Hookup, Washer Hookup
Features
- High Ceilings, Primary Bed - 1st Floor
- Flooring: Carpet, Tile, Vinyl
- Windows: Insulated/Low-E windows
Interior area
- Total structure area: 2,230
- Total interior livable area: 2,230 sqft
Property
Parking
- Total spaces: 2
- Parking features: Attached
- Attached garage spaces: 2
Features
- Stories: 2
- Patio & porch: Covered, Patio/Deck
- Exterior features: Sprinkler System
- Fencing: Back Yard
Lot
- Size: 3,598.06 Square Feet
- Features: Subdivided, 0 Up To 1/4 Acre
Details
- Parcel number: 4114010080420907
Construction
Type & style
- Home type: SingleFamily
- Architectural style: Traditional
- Property subtype: Single Family Residence
Materials
- Batts Insulation, Blown-In Insulation, Brick
- Foundation: Slab
- Roof: Composition
Condition
- New construction: Yes
- Year built: 2025
Details
- Builder name: Highland Homes
Utilities & green energy
- Water: Water District
Green energy
- Green verification: ENERGY STAR Certified Homes
- Energy efficient items: Thermostat, Lighting, HVAC, Other Energy Features
Community & HOA
Community
- Subdivision: Indigo: 40ft. lots
HOA
- Has HOA: Yes
- HOA fee: $1,700 annually
Location
- Region: Richmond
Financial & listing details
- Price per square foot: $179/sqft
- Tax assessed value: $45,500
- Date on market: 11/24/2025
- Listing terms: Cash,Conventional,FHA,VA Loan
About the community
Lake
Introducing Indigo-a brand new place to live, celebrate, and call home. A place where buying a new house means choosing to live better. A place where people come first and full bellied is a state of mind, body, and spirit. From the town center to the human-scale working farm and pasture, Indigo is committed to creating a true community-hand-crafted to naturally connect those who live here in engaging, healthy ways.
Get up to $75K! Click For Details
Source: Highland Homes

