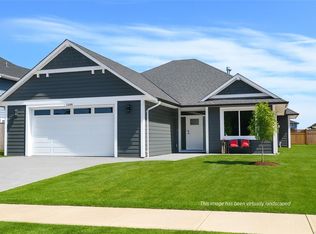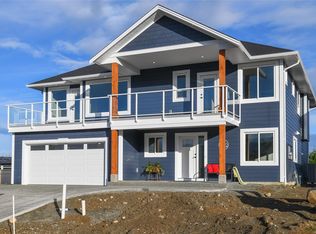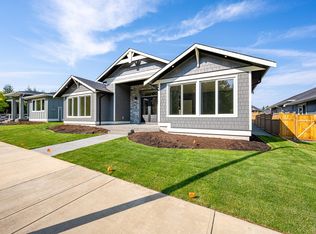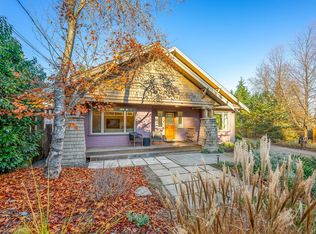3428 Rhys Rd, Courtenay, BC V9N 0B7
What's special
- 83 days |
- 23 |
- 1 |
Zillow last checked: 8 hours ago
Listing updated: December 15, 2025 at 11:53am
Tessa Procter Personal Real Estate Corporation,
RE/MAX Ocean Pacific Realty (Crtny)
Facts & features
Interior
Bedrooms & bathrooms
- Bedrooms: 3
- Bathrooms: 2
- Main level bathrooms: 2
- Main level bedrooms: 3
Kitchen
- Level: Main
Heating
- Electric, Forced Air, Heat Pump, Natural Gas
Cooling
- Air Conditioning
Appliances
- Laundry: Inside
Features
- Basement: None
- Number of fireplaces: 1
- Fireplace features: Gas
Interior area
- Total structure area: 2,018
- Total interior livable area: 2,018 sqft
Video & virtual tour
Property
Parking
- Total spaces: 3
- Parking features: Driveway, Garage Double
- Garage spaces: 2
- Has uncovered spaces: Yes
Accessibility
- Accessibility features: Accessible Entrance, Ground Level Main Floor
Features
- Entry location: Ground Level
Lot
- Size: 9,147.6 Square Feet
Details
- Parcel number: 032226799
- Zoning: CD-21
- Zoning description: Residential
Construction
Type & style
- Home type: SingleFamily
- Property subtype: Single Family Residence
Materials
- Cement Fibre, Frame Wood, Insulation All
- Foundation: Slab
- Roof: Asphalt Shingle
Condition
- New Construction
- New construction: Yes
- Year built: 2025
Details
- Warranty included: Yes
Utilities & green energy
- Water: Municipal
Community & HOA
Location
- Region: Courtenay
Financial & listing details
- Price per square foot: C$582/sqft
- Tax assessed value: C$461,000
- Date on market: 10/17/2025
- Ownership: Freehold
- Road surface type: Paved
(250) 218-5671
By pressing Contact Agent, you agree that the real estate professional identified above may call/text you about your search, which may involve use of automated means and pre-recorded/artificial voices. You don't need to consent as a condition of buying any property, goods, or services. Message/data rates may apply. You also agree to our Terms of Use. Zillow does not endorse any real estate professionals. We may share information about your recent and future site activity with your agent to help them understand what you're looking for in a home.
Price history
Price history
| Date | Event | Price |
|---|---|---|
| 12/15/2025 | Price change | C$1,174,900-1.3%C$582/sqft |
Source: VIVA #1017748 Report a problem | ||
| 10/17/2025 | Listed for sale | C$1,189,900C$590/sqft |
Source: VIVA #1017748 Report a problem | ||
Public tax history
Public tax history
Tax history is unavailable.Climate risks
Neighborhood: V9N
Nearby schools
GreatSchools rating
No schools nearby
We couldn't find any schools near this home.
- Loading



