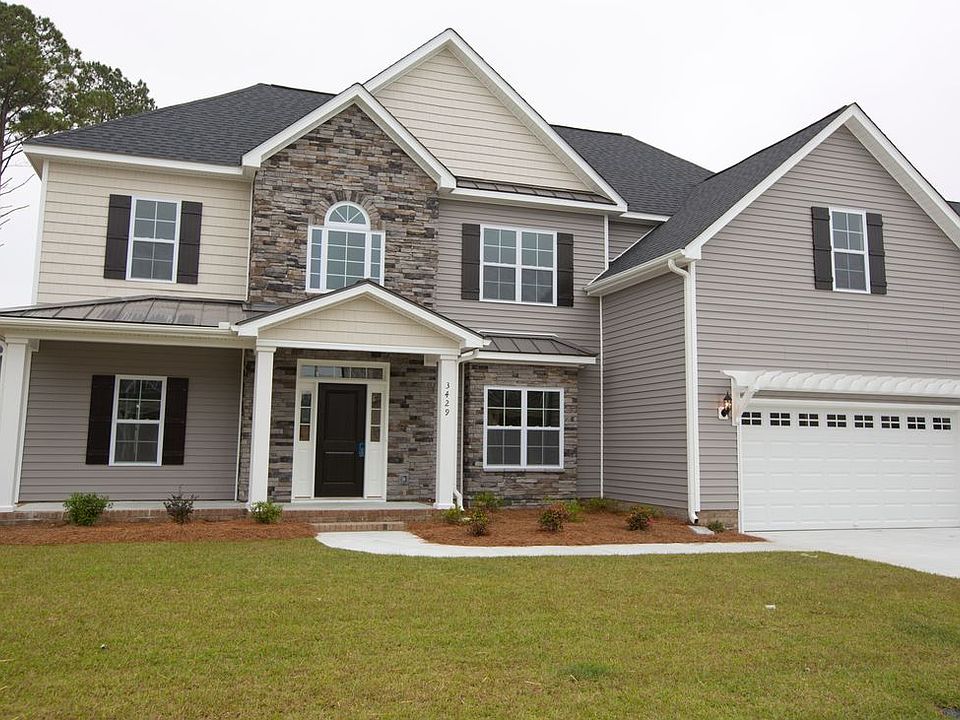The Greystone Plan is a large, spacious two-story home that offers both luxury and functionality. On the first floor, you'll find a generous owner's suite, providing a private retreat, along with an additional bedroom perfect for guests or a home office. The laundry room is also conveniently located on this level. The main living areas include a formal dining room, a kitchen that overlooks the great room, and a cozy breakfast nook-ideal for casual meals or enjoying morning coffee. Upstairs, the second floor features two more bedrooms, a versatile bonus room that can be used as a playroom or office, and a rec room perfect for entertainment or relaxation. With its spacious layout and thoughtful design, the Greystone Plan is ideal for larger families or those who enjoy plenty of living space.
New construction
$519,900
3428 Rockbend Rd, Winterville, NC 28590
4beds
3,259sqft
Single Family Residence
Built in 2025
-- sqft lot
$520,200 Zestimate®
$160/sqft
$-- HOA
What's special
Rec roomVersatile bonus roomLaundry roomAdditional bedroomFormal dining roomCozy breakfast nook
This home is based on the Greystone plan.
Call: (252) 359-3360
- 35 days |
- 70 |
- 1 |
Zillow last checked: September 23, 2025 at 12:19pm
Listing updated: September 23, 2025 at 12:19pm
Listed by:
Bill Clark Homes
Source: Bill Clark Homes
Travel times
Schedule tour
Select your preferred tour type — either in-person or real-time video tour — then discuss available options with the builder representative you're connected with.
Facts & features
Interior
Bedrooms & bathrooms
- Bedrooms: 4
- Bathrooms: 5
- Full bathrooms: 5
Interior area
- Total interior livable area: 3,259 sqft
Property
Parking
- Total spaces: 2
- Parking features: Garage
- Garage spaces: 2
Construction
Type & style
- Home type: SingleFamily
- Property subtype: Single Family Residence
Condition
- New Construction
- New construction: Yes
- Year built: 2025
Details
- Builder name: Bill Clark Homes
Community & HOA
Community
- Subdivision: The Preserve at Langston
Location
- Region: Winterville
Financial & listing details
- Price per square foot: $160/sqft
- Date on market: 9/9/2025
About the community
The Preserve at Langston is a welcoming community in Greenville, NC, offering modern homes with spacious layouts and quality finishes. Conveniently located near shopping, dining, and schools, Langston West provides a perfect blend of comfort and accessibility for families and professionals alike.
Source: Bill Clark Homes
