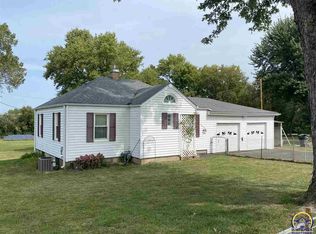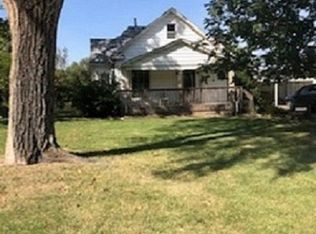Sold on 02/08/24
Price Unknown
3428 SE 2nd St, Topeka, KS 66607
4beds
1,148sqft
Single Family Residence, Residential
Built in 1940
1.09 Acres Lot
$175,000 Zestimate®
$--/sqft
$1,217 Estimated rent
Home value
$175,000
$156,000 - $194,000
$1,217/mo
Zestimate® history
Loading...
Owner options
Explore your selling options
What's special
Awesome country living in the city. 4BR Ranch home on over an acre! Entertain in the light & bright LR! Wine & dine in the Kitchen with Breakfast Bar. BBQ on the covered porch while entertaining family & friends. Watch the kids or pets play in the large, fenced yard. Take comfort knowing the home was stylishly remodeled with all the modern conveniences featuring: thermal pane windows, Kitchen cabinets, countertops, backsplash, stainless steel deep sink & faucet, eat in bar/island, canned lights, hanging lights, ceiling fan light fixtures, doors, trim, baseboards, skim coat drywalls, cool interior paint, low maintenance water & scratch resistant luxury vinyl flooring, ceramic shower, floating vanity, toilet, blue tooth wireless sound bathroom vent/light fixture, finished basement, updated electric, high efficiency furnace, 13 SEER AC, sewer line, cleanout, 180' covered front porch, stained wood, ramp, finished 24’x24’ garage with pedestrian door, garage door, openers, architectural roof, gutters, vinyl & metal siding, sidewalk, patio, shed, dog run, mailbox, & attractive landscaping. Extra parking in the gravel driveway. This nicely remodeled Ranch home is move-in ready. Seller performing final touch ups. Come out & enjoy the good life & tour this SE Topeka home that shows great! This is not a Drive by. You must see the inside. Call today to schedule a private showing on your behalf. It will not last long.
Zillow last checked: 8 hours ago
Listing updated: February 08, 2024 at 05:05pm
Listed by:
Raul Rubio Guevara 785-640-7654,
EXP Realty LLC
Bought with:
Dillon Brickei, 00249295
Berkshire Hathaway First
Source: Sunflower AOR,MLS#: 231632
Facts & features
Interior
Bedrooms & bathrooms
- Bedrooms: 4
- Bathrooms: 1
- Full bathrooms: 1
Primary bedroom
- Level: Main
- Area: 116.67
- Dimensions: 11'8"x10'
Bedroom 2
- Level: Main
- Area: 110
- Dimensions: 11'x10'
Bedroom 3
- Level: Basement
- Area: 132.17
- Dimensions: 13'x10'2"
Bedroom 4
- Level: Basement
- Area: 95.96
- Dimensions: 11'9"x8'2"
Kitchen
- Level: Main
- Area: 121
- Dimensions: 11'x11'
Laundry
- Level: Basement
- Area: 63
- Dimensions: 9'x7'
Living room
- Level: Main
- Area: 185.54
- Dimensions: 15'3"x12'2"
Recreation room
- Level: Basement
- Area: 200.22
- Dimensions: 17'8"x11'4"
Heating
- Natural Gas, 90 + Efficiency
Cooling
- Central Air
Appliances
- Included: Cable TV Available
- Laundry: In Basement, Separate Room
Features
- Sheetrock, 8' Ceiling
- Flooring: Vinyl, Ceramic Tile, Laminate
- Windows: Insulated Windows
- Basement: Block,Finished
- Has fireplace: No
Interior area
- Total structure area: 1,148
- Total interior livable area: 1,148 sqft
- Finished area above ground: 624
- Finished area below ground: 524
Property
Parking
- Parking features: Attached, Extra Parking, Auto Garage Opener(s), Garage Door Opener
- Has attached garage: Yes
Accessibility
- Accessibility features: Handicap Features
Features
- Patio & porch: Patio, Covered
- Fencing: Fenced,Partial,Privacy
Lot
- Size: 1.09 Acres
Details
- Additional structures: Shed(s)
- Parcel number: R23304
- Special conditions: Standard,Arm's Length
- Other equipment: Satellite Dish
Construction
Type & style
- Home type: SingleFamily
- Architectural style: Ranch
- Property subtype: Single Family Residence, Residential
Materials
- Frame, Metal Siding, Vinyl Siding
- Roof: Architectural Style
Condition
- Year built: 1940
Utilities & green energy
- Water: Public
- Utilities for property: Cable Available
Community & neighborhood
Security
- Security features: Fire Alarm
Location
- Region: Topeka
- Subdivision: Mulvanes
Price history
| Date | Event | Price |
|---|---|---|
| 2/8/2024 | Sold | -- |
Source: | ||
| 1/12/2024 | Pending sale | $157,500$137/sqft |
Source: | ||
| 1/5/2024 | Listed for sale | $157,500$137/sqft |
Source: | ||
| 1/5/2024 | Pending sale | $157,500$137/sqft |
Source: | ||
| 12/4/2023 | Price change | $157,500-3.1%$137/sqft |
Source: | ||
Public tax history
| Year | Property taxes | Tax assessment |
|---|---|---|
| 2025 | -- | $18,023 +27.5% |
| 2024 | $1,932 +112.8% | $14,134 +110.5% |
| 2023 | $908 +3.4% | $6,714 +7% |
Find assessor info on the county website
Neighborhood: 66607
Nearby schools
GreatSchools rating
- 5/10Scott Dual Language MagnetGrades: PK-5Distance: 1.4 mi
- 5/10Chase Middle SchoolGrades: 6-8Distance: 1.2 mi
- 2/10Highland Park High SchoolGrades: 9-12Distance: 2.3 mi
Schools provided by the listing agent
- Elementary: Scott Dual Language Magnet Elementary School/USD
- Middle: Chase Middle School/USD 501
- High: Highland Park High School/USD 501
Source: Sunflower AOR. This data may not be complete. We recommend contacting the local school district to confirm school assignments for this home.

