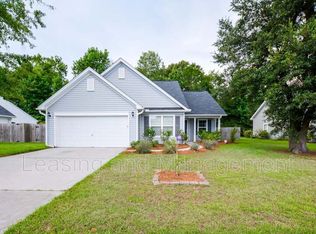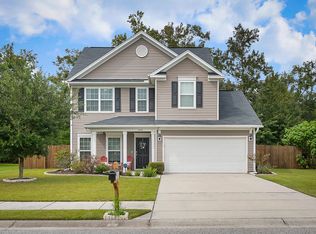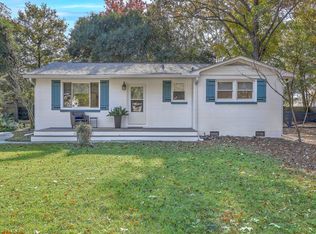Closed
$540,000
3428 Thorpe Constantine Ave, Johns Island, SC 29455
4beds
2,398sqft
Single Family Residence
Built in 2012
9,147.6 Square Feet Lot
$553,200 Zestimate®
$225/sqft
$3,514 Estimated rent
Home value
$553,200
$520,000 - $586,000
$3,514/mo
Zestimate® history
Loading...
Owner options
Explore your selling options
What's special
If you've been looking for a perfect floor plan right in the heart of Johns Island, look no further- this is it! Once you see the curb appeal, you won't want to leave! This 4 bedroom, 2.5 bath home boasts a huge downstairs owner's suite with a large walk-in closet, en suite bath, an open main floor, and three large bedrooms upstairs! The huge kitchen in the center of the home flows seamlessly into the massive living room, but also has enough separation to give definition to both spaces. On the other side of the kitchen is a full size dining area that can fit a large table for entertaining. Out the back door you'll love the large yard that backs to a tree line, as well as the patio that is perfect for al fresco dining. Hard floors adorn the entire downstairs common areas, adding to the easy living you can find in this gorgeous home. Upstairs you'll love the size of the bedrooms, with the 4th bedroom being a massive bonus room with huge walk-in closet, pre-wired ceiling speakers, and enough space for any number of uses! Staffordshire is located right in the center of Johns Island with easy access to restaurants, bars, shopping, and all other areas of Charleston including Downtown and the airport! Schedule your showing today, before it's gone!
Zillow last checked: 8 hours ago
Listing updated: June 22, 2024 at 01:51pm
Listed by:
The Boulevard Company
Bought with:
The Boulevard Company
Source: CTMLS,MLS#: 24006599
Facts & features
Interior
Bedrooms & bathrooms
- Bedrooms: 4
- Bathrooms: 3
- Full bathrooms: 2
- 1/2 bathrooms: 1
Heating
- Electric
Cooling
- Central Air
Appliances
- Laundry: Electric Dryer Hookup, Washer Hookup, Laundry Room
Features
- Ceiling - Smooth, High Ceilings, Kitchen Island, Walk-In Closet(s), Ceiling Fan(s), Eat-in Kitchen, Pantry
- Flooring: Carpet, Ceramic Tile, Wood
- Windows: Thermal Windows/Doors, Window Treatments
- Has fireplace: No
Interior area
- Total structure area: 2,398
- Total interior livable area: 2,398 sqft
Property
Parking
- Total spaces: 2
- Parking features: Garage, Attached
- Attached garage spaces: 2
Features
- Levels: Two
- Stories: 2
- Entry location: Ground Level
- Patio & porch: Patio, Front Porch
- Exterior features: Rain Gutters
Lot
- Size: 9,147 sqft
- Features: 0 - .5 Acre, High, Level
Details
- Parcel number: 2791600155
Construction
Type & style
- Home type: SingleFamily
- Architectural style: Traditional
- Property subtype: Single Family Residence
Materials
- Vinyl Siding
- Foundation: Slab
- Roof: Asphalt
Condition
- New construction: No
- Year built: 2012
Utilities & green energy
- Sewer: Public Sewer
- Water: Public
- Utilities for property: Berkeley Elect Co-Op, Charleston Water Service, John IS Water Co
Community & neighborhood
Community
- Community features: Walk/Jog Trails
Location
- Region: Johns Island
- Subdivision: Staffordshire
Other
Other facts
- Listing terms: Any,Cash,Conventional
Price history
| Date | Event | Price |
|---|---|---|
| 11/25/2024 | Sold | $540,000$225/sqft |
Source: Public Record | ||
| 6/21/2024 | Sold | $540,000-0.9%$225/sqft |
Source: | ||
| 4/12/2024 | Contingent | $545,000$227/sqft |
Source: | ||
| 3/27/2024 | Price change | $545,000-0.9%$227/sqft |
Source: | ||
| 3/15/2024 | Listed for sale | $550,000+82.1%$229/sqft |
Source: | ||
Public tax history
| Year | Property taxes | Tax assessment |
|---|---|---|
| 2024 | $1,641 +3.6% | $12,080 |
| 2023 | $1,583 +4.6% | $12,080 |
| 2022 | $1,514 -4.6% | $12,080 |
Find assessor info on the county website
Neighborhood: 29455
Nearby schools
GreatSchools rating
- 5/10Angel Oak Elementary SchoolGrades: PK-5Distance: 1.9 mi
- 7/10Haut Gap Middle SchoolGrades: 6-8Distance: 0.3 mi
- 2/10St. Johns High SchoolGrades: 9-12Distance: 1.6 mi
Schools provided by the listing agent
- Elementary: Angel Oak
- Middle: Haut Gap
- High: St. Johns
Source: CTMLS. This data may not be complete. We recommend contacting the local school district to confirm school assignments for this home.
Get a cash offer in 3 minutes
Find out how much your home could sell for in as little as 3 minutes with a no-obligation cash offer.
Estimated market value
$553,200
Get a cash offer in 3 minutes
Find out how much your home could sell for in as little as 3 minutes with a no-obligation cash offer.
Estimated market value
$553,200


