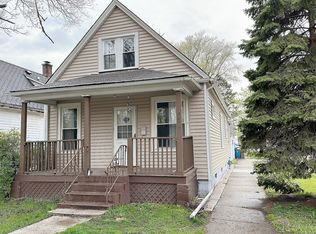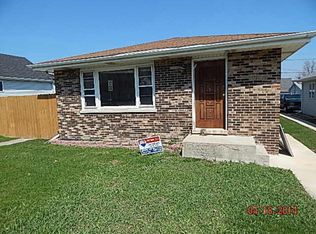Closed
$195,000
3428 Union Ave, Steger, IL 60475
3beds
1,704sqft
Single Family Residence
Built in 1894
3,049.2 Square Feet Lot
$163,700 Zestimate®
$114/sqft
$1,933 Estimated rent
Home value
$163,700
$134,000 - $192,000
$1,933/mo
Zestimate® history
Loading...
Owner options
Explore your selling options
What's special
Be the first owner of this newly-renovated, pristine one story home. This remodel was just completed by an experienced developer with great attention to detail, craftsmanship and care. Walk into the expansive, open-concept living/dining/kitchen combination and pass through to an additional den (or home office?) in the back of the home. Experience three true bedrooms and a bathroom out of a magazine! Enjoy a new roof, new windows, new siding, new foundation and new 200 AMP electrical service in the home. The property includes TWO ADDITIONAL LOTS, providing ample outdoor space for recreation or future expansion. Situated on a friendly street with a convenient side driveway, this home is just moments from Steger's downtown, local parks, and recreational areas. There's nothing you need to do but move right in and call this home! FHA and VA financing are likely welcome here.
Zillow last checked: 8 hours ago
Listing updated: March 01, 2025 at 12:31am
Listing courtesy of:
Stephanie LoVerde 847-903-8589,
Baird & Warner
Bought with:
Christopher Wober
Mid-America Realty & Investment
Source: MRED as distributed by MLS GRID,MLS#: 12262904
Facts & features
Interior
Bedrooms & bathrooms
- Bedrooms: 3
- Bathrooms: 1
- Full bathrooms: 1
Primary bedroom
- Features: Flooring (Wood Laminate)
- Level: Main
- Area: 120 Square Feet
- Dimensions: 12X10
Bedroom 2
- Features: Flooring (Wood Laminate)
- Level: Main
- Area: 120 Square Feet
- Dimensions: 15X08
Bedroom 3
- Features: Flooring (Wood Laminate)
- Level: Main
- Area: 72 Square Feet
- Dimensions: 09X08
Den
- Features: Flooring (Wood Laminate)
- Level: Main
- Area: 128 Square Feet
- Dimensions: 16X08
Dining room
- Features: Flooring (Wood Laminate)
- Level: Main
- Area: 154 Square Feet
- Dimensions: 14X11
Kitchen
- Features: Kitchen (Eating Area-Breakfast Bar, Updated Kitchen), Flooring (Wood Laminate)
- Level: Main
- Area: 143 Square Feet
- Dimensions: 13X11
Living room
- Features: Flooring (Wood Laminate)
- Level: Main
- Area: 154 Square Feet
- Dimensions: 14X11
Other
- Level: Basement
- Area: 741 Square Feet
- Dimensions: 39X19
Heating
- Natural Gas, Forced Air
Cooling
- None
Appliances
- Included: Range, Microwave, Dishwasher, Refrigerator, Washer, Dryer, Stainless Steel Appliance(s), Range Hood
- Laundry: Sink
Features
- Flooring: Laminate
- Basement: Unfinished,Block,Concrete,Full
Interior area
- Total structure area: 1,704
- Total interior livable area: 1,704 sqft
Property
Parking
- Total spaces: 2
- Parking features: Side Driveway, On Site
- Has uncovered spaces: Yes
Accessibility
- Accessibility features: No Disability Access
Features
- Stories: 1
- Patio & porch: Patio
Lot
- Size: 3,049 sqft
- Dimensions: 27X124
- Features: Mature Trees
Details
- Parcel number: 2315052090160000
- Special conditions: None
- Other equipment: Ceiling Fan(s)
Construction
Type & style
- Home type: SingleFamily
- Architectural style: Bungalow
- Property subtype: Single Family Residence
Materials
- Aluminum Siding
- Foundation: Block
- Roof: Asphalt
Condition
- New construction: No
- Year built: 1894
- Major remodel year: 2024
Utilities & green energy
- Electric: 200+ Amp Service
- Sewer: Public Sewer
- Water: Public
Community & neighborhood
Security
- Security features: Carbon Monoxide Detector(s)
Community
- Community features: Park, Curbs, Sidewalks, Street Paved
Location
- Region: Steger
- Subdivision: Columbia Heights
Other
Other facts
- Listing terms: Conventional
- Ownership: Fee Simple
Price history
| Date | Event | Price |
|---|---|---|
| 2/27/2025 | Sold | $195,000+0.1%$114/sqft |
Source: | ||
| 2/3/2025 | Contingent | $194,900$114/sqft |
Source: | ||
| 1/21/2025 | Price change | $194,900-2.5%$114/sqft |
Source: | ||
| 1/2/2025 | Listed for sale | $199,900$117/sqft |
Source: | ||
| 12/5/2024 | Listing removed | $199,900$117/sqft |
Source: | ||
Public tax history
| Year | Property taxes | Tax assessment |
|---|---|---|
| 2023 | -- | $37,882 +12.5% |
| 2022 | $395 -3.3% | $33,667 +9.2% |
| 2021 | $409 -3.5% | $30,825 +6.7% |
Find assessor info on the county website
Neighborhood: 60475
Nearby schools
GreatSchools rating
- 4/10Steger Intermediate CenterGrades: 2-4Distance: 0.4 mi
- 8/10Columbia Central SchoolGrades: 5-8Distance: 0.7 mi
- 3/10Bloom Trail High SchoolGrades: 9-12Distance: 2.3 mi
Schools provided by the listing agent
- District: 194
Source: MRED as distributed by MLS GRID. This data may not be complete. We recommend contacting the local school district to confirm school assignments for this home.

Get pre-qualified for a loan
At Zillow Home Loans, we can pre-qualify you in as little as 5 minutes with no impact to your credit score.An equal housing lender. NMLS #10287.
Sell for more on Zillow
Get a free Zillow Showcase℠ listing and you could sell for .
$163,700
2% more+ $3,274
With Zillow Showcase(estimated)
$166,974
