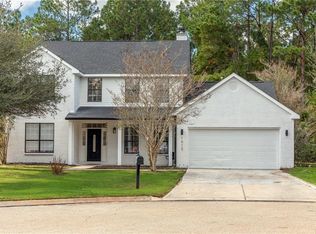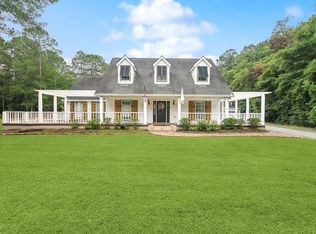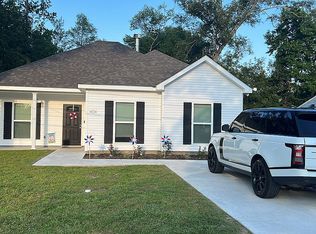Closed
Price Unknown
34289 Laurent Rd, Slidell, LA 70460
3beds
2,016sqft
Single Family Residence
Built in 2019
0.67 Acres Lot
$282,000 Zestimate®
$--/sqft
$2,136 Estimated rent
Home value
$282,000
$268,000 - $296,000
$2,136/mo
Zestimate® history
Loading...
Owner options
Explore your selling options
What's special
COME VISIT THIS ONE-OF-A-KIND JEWEL ON A HUGE CORNER LOT AND ONLY MINUTES TO THE BAYOU AND A PUBLIC BOAT LAUNCH. BOASTING JUST OVER 2000 SQ FT OF LIVING AREA AND OVER 3100 SQ FT OF TOTAL AREA. THE FIRST FLOOR OFFERS A LARGE DEN WITH A WOOD BURNING FIREPLACE, COZY DINING ROOM THAT LEADS INTO THE KITCHEN AND BREAKFAST ROOM WITH A VIEW TO DIE FOR. ALL OF THE LOWER FLOORS ARE BEAUTIFUL BAMBO FLOORING EXCEPT THE WET AREAS. UPSTAIRS IS GIVING YOU 2 LARGE BEDROOMS, A LOFT FOR THE 3RD BEDROOM AND 2 FULL BATHS AND A HALF BATH. THERE IS A TON OF PARKING AND CAR STORAGE FOR ALL OF YOUR VEHICLES AND TOYS.
Zillow last checked: 8 hours ago
Listing updated: December 04, 2023 at 08:32am
Listed by:
Joyce Guidroz 504-390-7651,
KELLER WILLIAMS REALTY 504-207-2007,
MELISSA D SPARROW 412-400-1539,
KELLER WILLIAMS REALTY 504-207-2007
Bought with:
Carson Rich
Homesmart Realty South
Source: GSREIN,MLS#: 2410883
Facts & features
Interior
Bedrooms & bathrooms
- Bedrooms: 3
- Bathrooms: 3
- Full bathrooms: 2
- 1/2 bathrooms: 1
Primary bedroom
- Description: Flooring: Laminate,Simulated Wood
- Level: Upper
- Dimensions: 17.0000 x 11.0000
Bedroom
- Description: Flooring: Laminate,Simulated Wood
- Level: Upper
- Dimensions: 18.0000 x 12.0000
Bedroom
- Description: Flooring: Laminate,Simulated Wood
- Level: Upper
- Dimensions: 14.0000 x 11.0000
Breakfast room nook
- Description: Flooring: Bamboo
- Level: Lower
- Dimensions: 14.0000 x 10.0000
Den
- Description: Flooring: Bamboo
- Level: Lower
- Dimensions: 17.0000 x 14.0000
Dining room
- Description: Flooring: Bamboo
- Level: Lower
- Dimensions: 15.0000 x 11.0000
Kitchen
- Description: Flooring: Tile
- Level: Lower
- Dimensions: 19.0000 x 9.0000
Laundry
- Description: Flooring: Tile
- Level: Lower
- Dimensions: 7.0000 x 5.0000
Heating
- Central
Cooling
- Central Air
Appliances
- Included: Dishwasher, Disposal, Oven, Range
Features
- Cable TV
- Has fireplace: Yes
- Fireplace features: Wood Burning
Interior area
- Total structure area: 3,171
- Total interior livable area: 2,016 sqft
Property
Parking
- Parking features: Garage, Three or more Spaces
- Has garage: Yes
Features
- Levels: Two
- Stories: 2
- Patio & porch: Porch
- Exterior features: Porch
- Pool features: None
Lot
- Size: 0.67 Acres
- Dimensions: 147/182 x 198/209
- Features: Corner Lot, City Lot, Oversized Lot
Details
- Parcel number: 104824
- Special conditions: None
Construction
Type & style
- Home type: SingleFamily
- Architectural style: Craftsman
- Property subtype: Single Family Residence
Materials
- Foundation: Raised
- Roof: Shingle
Condition
- Excellent,Repairs Cosmetic,Resale
- New construction: No
- Year built: 2019
Utilities & green energy
- Sewer: Septic Tank
- Water: Public
Community & neighborhood
Location
- Region: Slidell
- Subdivision: Not A Subdivision
Price history
| Date | Event | Price |
|---|---|---|
| 11/16/2023 | Sold | -- |
Source: | ||
| 10/20/2023 | Contingent | $285,000$141/sqft |
Source: | ||
| 8/26/2023 | Listed for sale | $285,000$141/sqft |
Source: | ||
| 8/15/2023 | Listing removed | -- |
Source: Owner Report a problem | ||
| 8/15/2023 | Pending sale | $285,000+6.4%$141/sqft |
Source: Owner Report a problem | ||
Public tax history
| Year | Property taxes | Tax assessment |
|---|---|---|
| 2024 | $303 -75% | $25,190 +59.5% |
| 2023 | $1,215 -2.6% | $15,791 |
| 2022 | $1,247 +0.1% | $15,791 |
Find assessor info on the county website
Neighborhood: 70460
Nearby schools
GreatSchools rating
- 8/10Henry Mayfield Elementary SchoolGrades: PK-6Distance: 1.9 mi
- 4/10Slidell Junior High SchoolGrades: 7-8Distance: 4.6 mi
- 5/10Slidell High SchoolGrades: 9-12Distance: 4.8 mi


