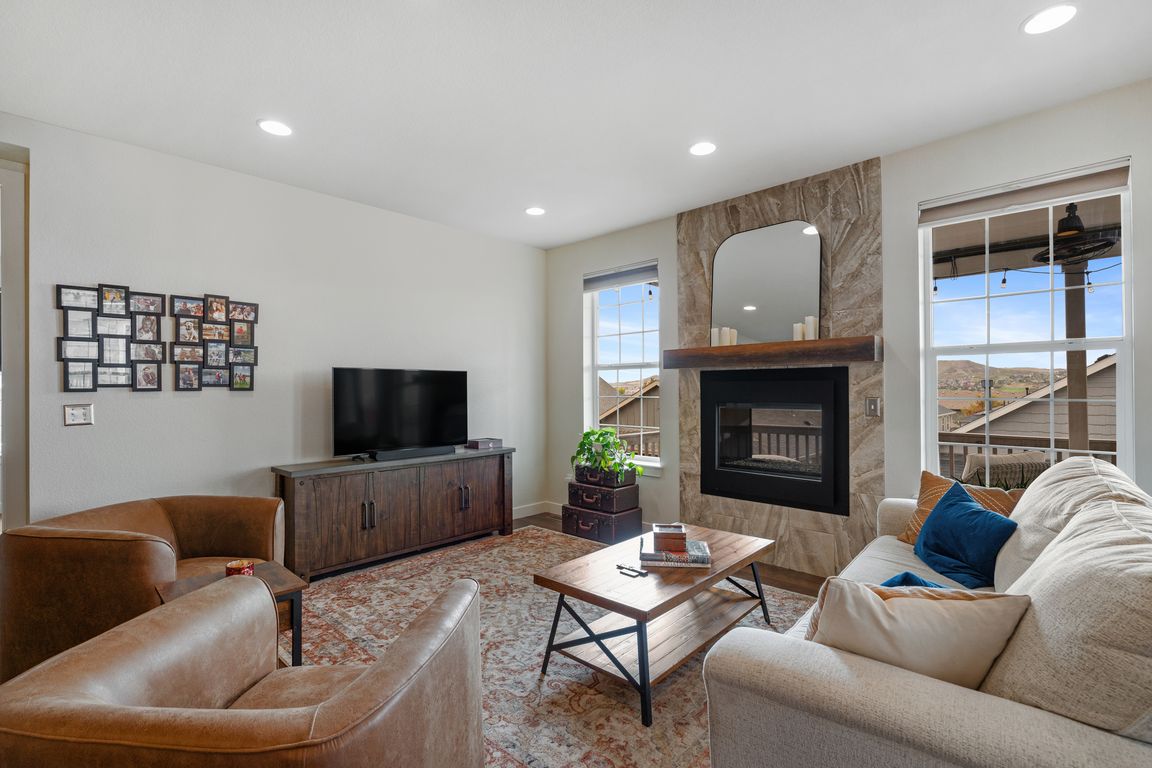Open: Sun 10am-12pm

For sale
$675,000
4beds
3,023sqft
3429 Belltop Court, Castle Rock, CO 80104
4beds
3,023sqft
Single family residence
Built in 2017
5,227 sqft
2 Attached garage spaces
$223 price/sqft
$90 monthly HOA fee
What's special
Walk-out basementBreathtaking mountain viewsPrivate low-maintenance yardCovered deckLuxurious five-piece primary bathroomMassive denUpgraded kitchen
Welcome to Your Dream Home in Castle Rock Imagine living in a place where each day begins with breathtaking mountain views and ends with spectacular sunsets. Nestled in a serene and friendly neighborhood, this ranch-style home in Castle Rock combines comfort, style, and convenience for a modern lifestyle. Property Highlights Stunning mountain views from ...
- 2 days |
- 977 |
- 71 |
Source: REcolorado,MLS#: 1721912
Travel times
Living Room
Kitchen
Primary Bedroom
Zillow last checked: 7 hours ago
Listing updated: 19 hours ago
Listed by:
Jacob Freedle 720-934-6583 jake@gofreedle.com,
Freedle and Associates LLC
Source: REcolorado,MLS#: 1721912
Facts & features
Interior
Bedrooms & bathrooms
- Bedrooms: 4
- Bathrooms: 3
- Full bathrooms: 3
- Main level bathrooms: 2
- Main level bedrooms: 2
Bedroom
- Features: Primary Suite
- Level: Main
Bedroom
- Level: Main
Bedroom
- Level: Basement
Bedroom
- Level: Basement
Bathroom
- Features: En Suite Bathroom, Primary Suite
- Level: Main
Bathroom
- Level: Main
Bathroom
- Level: Basement
Den
- Level: Basement
Dining room
- Level: Main
Kitchen
- Level: Main
Laundry
- Level: Main
Living room
- Level: Main
Heating
- Forced Air, Natural Gas
Cooling
- Central Air
Appliances
- Included: Dishwasher, Disposal, Microwave, Oven, Range, Range Hood, Refrigerator, Self Cleaning Oven
- Laundry: In Unit
Features
- Flooring: Carpet, Tile, Wood
- Basement: Walk-Out Access
- Number of fireplaces: 1
- Fireplace features: Family Room, Gas
Interior area
- Total structure area: 3,023
- Total interior livable area: 3,023 sqft
- Finished area above ground: 1,509
- Finished area below ground: 1,326
Video & virtual tour
Property
Parking
- Total spaces: 2
- Parking features: Garage - Attached
- Attached garage spaces: 2
Features
- Levels: One
- Stories: 1
- Patio & porch: Covered, Deck, Front Porch, Patio
- Exterior features: Private Yard, Rain Gutters
Lot
- Size: 5,227 Square Feet
Details
- Parcel number: R0489429
- Special conditions: Standard
Construction
Type & style
- Home type: SingleFamily
- Property subtype: Single Family Residence
Materials
- Frame
- Roof: Composition
Condition
- Updated/Remodeled
- Year built: 2017
Utilities & green energy
- Sewer: Public Sewer
- Utilities for property: Cable Available
Community & HOA
Community
- Security: Video Doorbell
- Subdivision: Hazen Moore
HOA
- Has HOA: Yes
- Services included: Recycling, Snow Removal, Trash
- HOA fee: $90 monthly
- HOA name: MSI
- HOA phone: 303-420-4433
Location
- Region: Castle Rock
Financial & listing details
- Price per square foot: $223/sqft
- Tax assessed value: $735,633
- Annual tax amount: $3,159
- Date on market: 10/23/2025
- Listing terms: Cash,Conventional,FHA,VA Loan
- Exclusions: Sellers Personal Property; Washer And Dryer, Hot Tub
- Ownership: Individual
- Electric utility on property: Yes