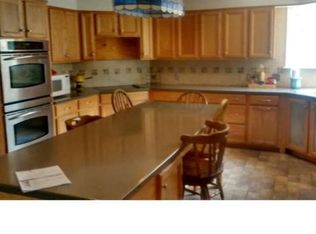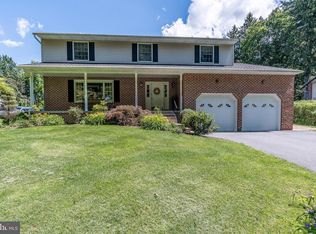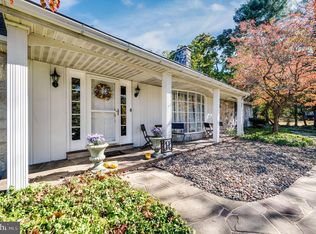The magic of this compelling stone estate begins with its spectacular grounds and picturesque lawns overlooking the rivers edge. The homes grandeur is mirrored by a reflecting pond quietly nestled below a curved stone terrace with manicured plantings. Tucked away against a veil of mature trees a stone hearth offers an idilic setting for evenings by the fire. A flagstone path leads to the homes pillared front entrance. Arched openings stretch over pegged hardwood floors in the foyer yielding to graciously proportioned rooms. A crisp white mantle envelopes a stone fireplace that anchors the sun soaked living room. Exposed beam kitchen ceilings are accentuated by warm cherry cabinetry highlighted by granite counter tops. Opt to dine formally or enjoy casual fare surrounded by garden views from the sunroom. Seek tranquility in the wood clad den or relax in the lower level billiards room flanked by a wood burning fireplace. Embrace the homes character as you climb the stairs to a charming master bedroom with ensuite offering tree top views from its own private balcony. Four additional bedrooms with romantic gabled ceilings , three full baths and a second balcony with backyard views complete the homes upper levels. At the rear of the property a slate veranda unfurls to a meandering walkway. An enchanting two story carriage home has potential as a rental, in laws quarters, air B&B, or as a home office. The versatile guest house it outfitted with a full kitchen, main level bedroom and bathroom and is serviced on separate utility meters. This extraordinary waterfront property with its enchanting grounds and romantic storybook architecture awaits its next loving owner.
This property is off market, which means it's not currently listed for sale or rent on Zillow. This may be different from what's available on other websites or public sources.


