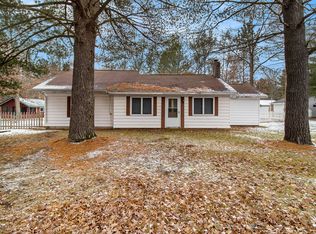Sold for $175,000 on 01/18/23
$175,000
3429 S Merriville Rd, Baldwin, MI 49304
3beds
1,356sqft
Single Family Residence
Built in 1950
32.32 Acres Lot
$229,100 Zestimate®
$129/sqft
$1,547 Estimated rent
Home value
$229,100
$206,000 - $257,000
$1,547/mo
Zestimate® history
Loading...
Owner options
Explore your selling options
What's special
Hunters Paradise!! This 1350 sq ft home is situated on 32 Acres of prime hunting paradise!! Need more than 32 Acres? How about the 560 acres of Public Land that adjoins the property? Still need more, just up & down the road is access to two 45000 Acre Parcels!! Looking for storage for all your goodies, wow, look no further!! Attached 24 x 24 garage that can handle two cars and lots of goodies... I know you want MORE, you got it!! A 24 x 32 pole barn is right there for you!! Both have overhead doors and electrical with cement floors. This sprawling ranch offers all the comfort of home of that epic up north basecamp you have always dreamed about. The open floorpan has a large living room with Peacock wood stove, built in desk space & two sets of sliders. Large dining room with sliders leading to the back yard. Kitchen has lots of cabinets and prep space. 3 nice sized bedrooms offer lots of possibilities for sleeping arrangements. Home also has one bathroom with tub shower combo. Want more fun? Lake County is home to over 150 lakes and over 50 rivers n streams for your enjoyment. Lake county offers over 200,000 acres of public land and is a 1.5Hr drive from Grand Rapids, 3hr drive from Detroit, 2.5hr drive from Lansing & 4hr drive from Chicago... Come and get the fresh air of the north in your lungs!!
Zillow last checked: 8 hours ago
Listing updated: January 19, 2023 at 01:37pm
Listed by:
JIM VANAS 313-912-9102,
NextHome Legacy Real Estate 989-486-4663
Bought with:
JIM VANAS, 6502389757
NextHome Legacy Real Estate
Source: NGLRMLS,MLS#: 1906507
Facts & features
Interior
Bedrooms & bathrooms
- Bedrooms: 3
- Bathrooms: 1
- Full bathrooms: 1
- Main level bathrooms: 1
Primary bedroom
- Area: 80
- Dimensions: 8 x 10
Primary bathroom
- Features: Shared
Kitchen
- Area: 80
- Dimensions: 8 x 10
Living room
- Area: 400
- Dimensions: 20 x 20
Heating
- Forced Air, Propane
Appliances
- Included: Refrigerator, Oven/Range, Washer, Dryer
- Laundry: Main Level
Features
- Entrance Foyer, Mud Room, Beamed Ceilings, Drywall, Ceiling Fan(s)
- Windows: Drapes, Curtain Rods
- Basement: Crawl Space
- Has fireplace: Yes
- Fireplace features: Wood Burning, Stove
Interior area
- Total structure area: 1,356
- Total interior livable area: 1,356 sqft
- Finished area above ground: 1,356
- Finished area below ground: 0
Property
Parking
- Total spaces: 6
- Parking features: Attached, Garage Door Opener, Concrete Floors, Gravel, Dirt
- Attached garage spaces: 6
Accessibility
- Accessibility features: Accessible Entrance, Covered Entrance
Features
- Levels: One
- Stories: 1
- Patio & porch: Patio, Covered
- Exterior features: Garden
- Has view: Yes
- View description: Countryside View
- Waterfront features: None
Lot
- Size: 32.32 Acres
- Features: Wooded-Hardwoods, Cleared, Wooded, Evergreens, Rolling Slope, Metes and Bounds, Split Possible, Joins State/Federal Land
Details
- Additional structures: Pole Building(s), Shed(s)
- Parcel number: 1102300701
- Zoning description: Residential
Construction
Type & style
- Home type: SingleFamily
- Property subtype: Single Family Residence
Materials
- Frame, Steel
- Foundation: Slab
- Roof: Metal
Condition
- Fixer
- New construction: No
- Year built: 1950
Utilities & green energy
- Sewer: Private Sewer
- Water: Private
Community & neighborhood
Community
- Community features: None
Location
- Region: Baldwin
- Subdivision: Webber Twp
HOA & financial
HOA
- Services included: None
Other
Other facts
- Listing agreement: Exclusive Right Sell
- Listing terms: Conventional,Cash
- Ownership type: Private Owner
- Road surface type: Asphalt
Price history
| Date | Event | Price |
|---|---|---|
| 1/18/2023 | Sold | $175,000$129/sqft |
Source: | ||
| 11/8/2022 | Listed for sale | $175,000$129/sqft |
Source: | ||
Public tax history
Tax history is unavailable.
Neighborhood: 49304
Nearby schools
GreatSchools rating
- 5/10Baldwin Elementary SchoolGrades: PK-5Distance: 3.8 mi
- 3/10Baldwin Junior High SchoolGrades: 6-8Distance: 3.8 mi
- 3/10Baldwin Senior High SchoolGrades: 9-12Distance: 3.8 mi
Schools provided by the listing agent
- District: Baldwin Community Schools
Source: NGLRMLS. This data may not be complete. We recommend contacting the local school district to confirm school assignments for this home.

Get pre-qualified for a loan
At Zillow Home Loans, we can pre-qualify you in as little as 5 minutes with no impact to your credit score.An equal housing lender. NMLS #10287.
