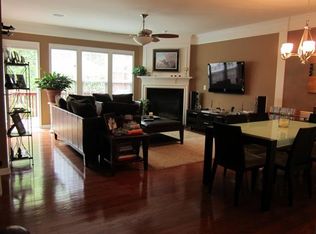Fantastic Location in the heart of Vinings - INSIDE the Perimeter! Perfect condition and meticulously maintained Townhome w/ a private, quiet view!! The granite & stainless kitchen is wide-open to the Dining Room AND Living room. One of the larger floor plans boasting 4 Bedrooms, 2 Full baths, 2 half baths and a Man-Cave terrace level or Bedroom/Flex space. This PRIME location is literally walking distance to the heart of Vinings AND the New Braves stadium w/ all its shopping and restaurants! Move-in-ready and...aggressively priced w/ only $160/month HOA!...Hurry!
This property is off market, which means it's not currently listed for sale or rent on Zillow. This may be different from what's available on other websites or public sources.
