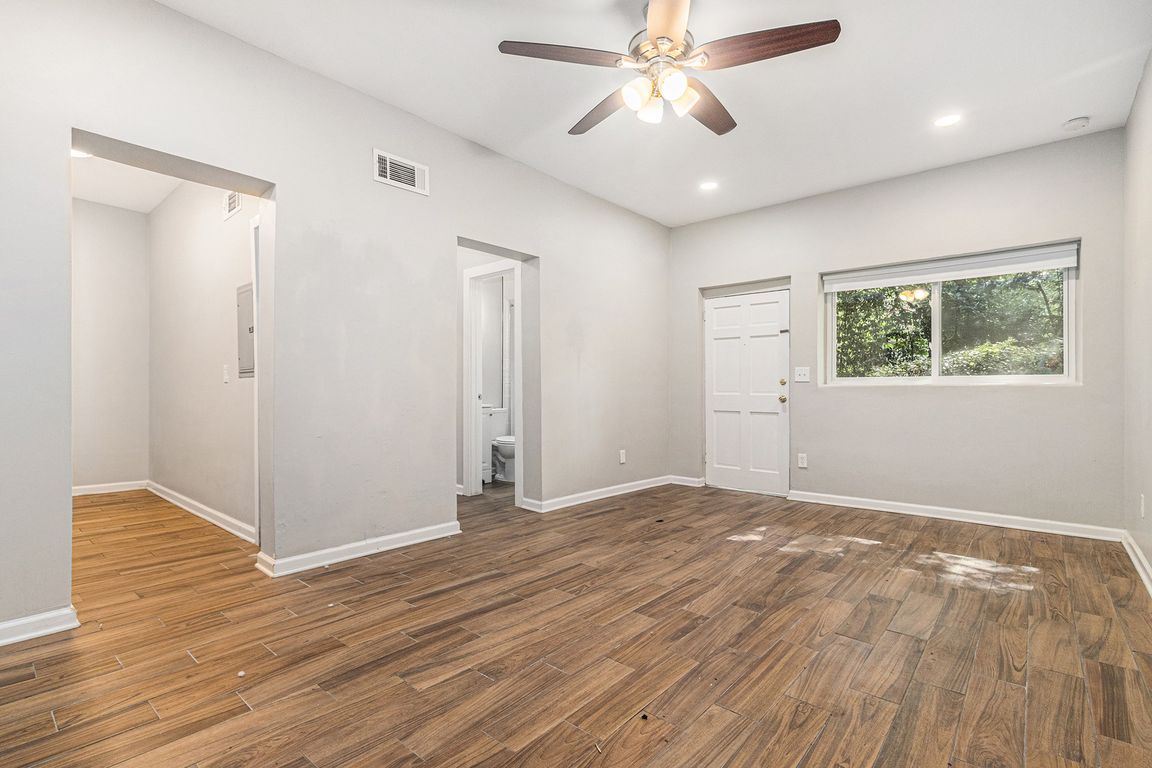
Active
$195,900
1beds
608sqft
343 8th St NE APT T2, Atlanta, GA 30309
1beds
608sqft
Condominium, mid rise
Built in 1955
1 Parking space
$322 price/sqft
$3,348 annually HOA fee
What's special
Neutral finishesHigh-end ceramic tile flooringFresh paintNew fixtures
Move-In Ready Midtown Condo Just Steps from Piedmont Park & The BeltLine! Tucked in the heart of Midtown, this Fully Renovated Ground-Level Unit offers unmatched Walkability and Easy Access to Piedmont Park, The BeltLine, top-rated dining, shopping, MARTA, and more. Renovated down to the studs in 2022, the home features Neutral ...
- 29 days |
- 675 |
- 27 |
Source: GAMLS,MLS#: 10630388
Travel times
Living Room
Kitchen
Primary Bedroom
Zillow last checked: 8 hours ago
Listing updated: November 05, 2025 at 10:06pm
Listed by:
Justin Landis 404-860-1816,
Bolst, Inc.,
Caroline Millar 678-662-6351,
Bolst, Inc.
Source: GAMLS,MLS#: 10630388
Facts & features
Interior
Bedrooms & bathrooms
- Bedrooms: 1
- Bathrooms: 1
- Full bathrooms: 1
- Main level bathrooms: 1
- Main level bedrooms: 1
Rooms
- Room types: Family Room
Dining room
- Features: Dining Rm/Living Rm Combo
Kitchen
- Features: Solid Surface Counters
Heating
- Forced Air, Natural Gas
Cooling
- Ceiling Fan(s), Central Air
Appliances
- Included: Disposal, Ice Maker, Microwave, Oven/Range (Combo), Refrigerator
- Laundry: Other
Features
- Master On Main Level, Tile Bath
- Flooring: Hardwood
- Basement: None
- Has fireplace: No
- Common walls with other units/homes: End Unit,No One Below
Interior area
- Total structure area: 608
- Total interior livable area: 608 sqft
- Finished area above ground: 608
- Finished area below ground: 0
Video & virtual tour
Property
Parking
- Total spaces: 1
- Parking features: Assigned
Features
- Levels: One
- Stories: 1
- Body of water: None
Lot
- Size: 609.84 Square Feet
- Features: Level
Details
- Parcel number: 14 004800200027
Construction
Type & style
- Home type: Condo
- Architectural style: Brick 4 Side,Traditional
- Property subtype: Condominium, Mid Rise
- Attached to another structure: Yes
Materials
- Brick
- Foundation: Slab
- Roof: Other
Condition
- Resale
- New construction: No
- Year built: 1955
Utilities & green energy
- Sewer: Public Sewer
- Water: Public
- Utilities for property: High Speed Internet, Other
Community & HOA
Community
- Features: Park, Sidewalks, Street Lights, Near Public Transport, Walk To Schools, Near Shopping
- Subdivision: Stanford Court
HOA
- Has HOA: Yes
- Services included: Other
- HOA fee: $3,348 annually
Location
- Region: Atlanta
Financial & listing details
- Price per square foot: $322/sqft
- Tax assessed value: $121,400
- Annual tax amount: $3,129
- Date on market: 10/23/2025
- Cumulative days on market: 29 days
- Listing agreement: Exclusive Right To Sell