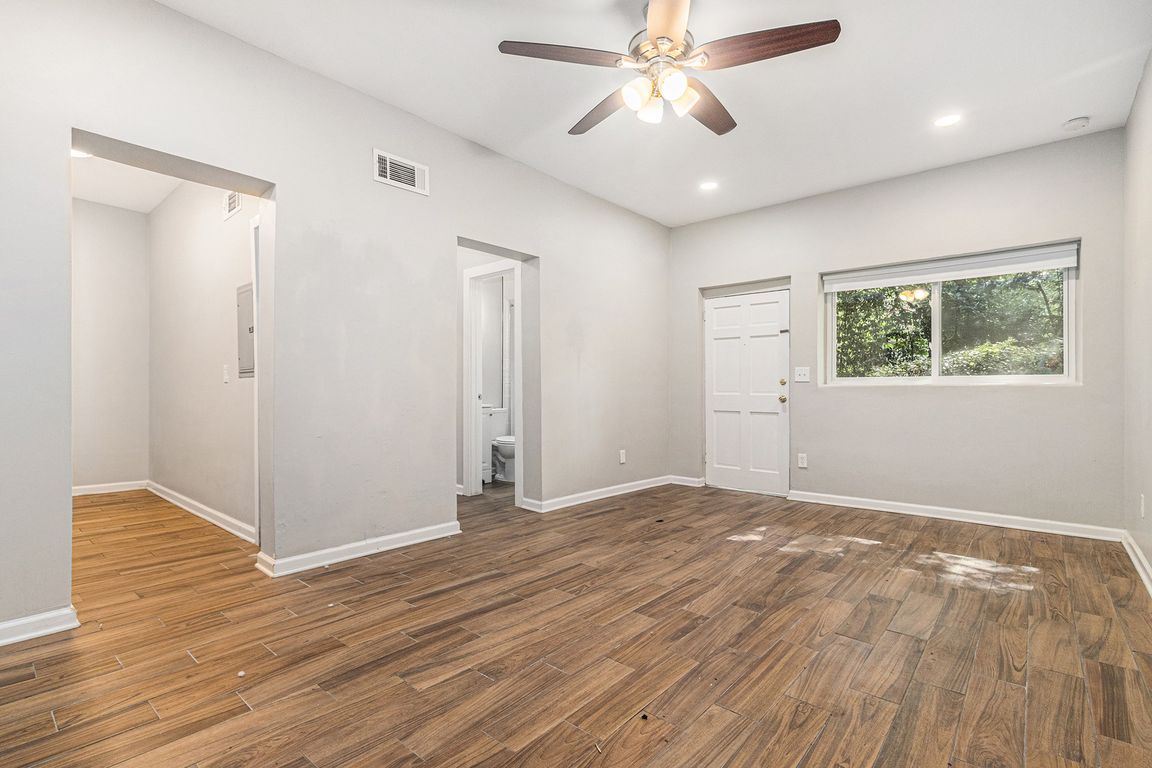
ActivePrice cut: $15.1K (8/19)
$199,900
1beds
608sqft
343 8th St NE APT T2, Atlanta, GA 30309
1beds
608sqft
Condominium, residential
Built in 1955
1 Parking space
$329 price/sqft
$279 monthly HOA fee
What's special
Modern vanityNeutral finishesAbundant southern exposureCustom tileworkUpdated cabinetryPeaceful retreatFully renovated ground-level unit
Move-In Ready Midtown Condo Just Steps from Piedmont Park & The BeltLine! Tucked in the heart of Midtown, this Fully Renovated Ground-Level Unit offers unmatched Walkability and Easy Access to Piedmont Park, The BeltLine, top-rated dining, shopping, MARTA, and more. Renovated down to the studs in 2022, the home features Neutral ...
- 39 days
- on Zillow |
- 696 |
- 31 |
Source: FMLS GA,MLS#: 7621648
Travel times
Living Room
Kitchen
Primary Bedroom
Zillow last checked: 7 hours ago
Listing updated: August 19, 2025 at 06:50am
Listing Provided by:
The Justin Landis Group,
Bolst, Inc. 404-689-4408,
Caroline Millar,
Bolst, Inc.
Source: FMLS GA,MLS#: 7621648
Facts & features
Interior
Bedrooms & bathrooms
- Bedrooms: 1
- Bathrooms: 1
- Full bathrooms: 1
- Main level bathrooms: 1
- Main level bedrooms: 1
Rooms
- Room types: Family Room
Primary bedroom
- Features: Master on Main
- Level: Master on Main
Bedroom
- Features: Master on Main
Primary bathroom
- Features: Shower Only
Dining room
- Features: Open Concept
Kitchen
- Features: Cabinets White, Stone Counters
Heating
- Forced Air, Natural Gas
Cooling
- Ceiling Fan(s), Central Air
Appliances
- Included: Disposal, Gas Oven, Gas Range, Microwave, Refrigerator
- Laundry: Laundry Room
Features
- High Speed Internet
- Flooring: Hardwood
- Windows: None
- Basement: None
- Has fireplace: No
- Fireplace features: None
- Common walls with other units/homes: End Unit,No One Below
Interior area
- Total structure area: 608
- Total interior livable area: 608 sqft
- Finished area above ground: 608
- Finished area below ground: 0
Video & virtual tour
Property
Parking
- Total spaces: 1
- Parking features: Assigned
Accessibility
- Accessibility features: None
Features
- Levels: One
- Stories: 1
- Patio & porch: None
- Pool features: None
- Spa features: None
- Fencing: None
- Has view: Yes
- View description: Other
- Waterfront features: None
- Body of water: None
Lot
- Size: 609.84 Square Feet
- Features: Level
Details
- Additional structures: None
- Parcel number: 14 004800200027
- Other equipment: None
- Horse amenities: None
Construction
Type & style
- Home type: Condo
- Architectural style: Traditional
- Property subtype: Condominium, Residential
- Attached to another structure: Yes
Materials
- Brick, Brick 4 Sides
- Foundation: Slab
- Roof: Other
Condition
- Resale
- New construction: No
- Year built: 1955
Utilities & green energy
- Electric: Other
- Sewer: Public Sewer
- Water: Public
- Utilities for property: Other
Green energy
- Energy efficient items: None
- Energy generation: None
Community & HOA
Community
- Features: Homeowners Assoc, Near Beltline, Near Public Transport, Near Schools, Near Shopping, Near Trails/Greenway, Park, Restaurant, Sidewalks, Street Lights
- Security: Smoke Detector(s)
- Subdivision: Stanford Court
HOA
- Has HOA: Yes
- HOA fee: $279 monthly
Location
- Region: Atlanta
Financial & listing details
- Price per square foot: $329/sqft
- Tax assessed value: $121,400
- Annual tax amount: $3,129
- Date on market: 7/25/2025
- Ownership: Condominium
- Road surface type: Paved