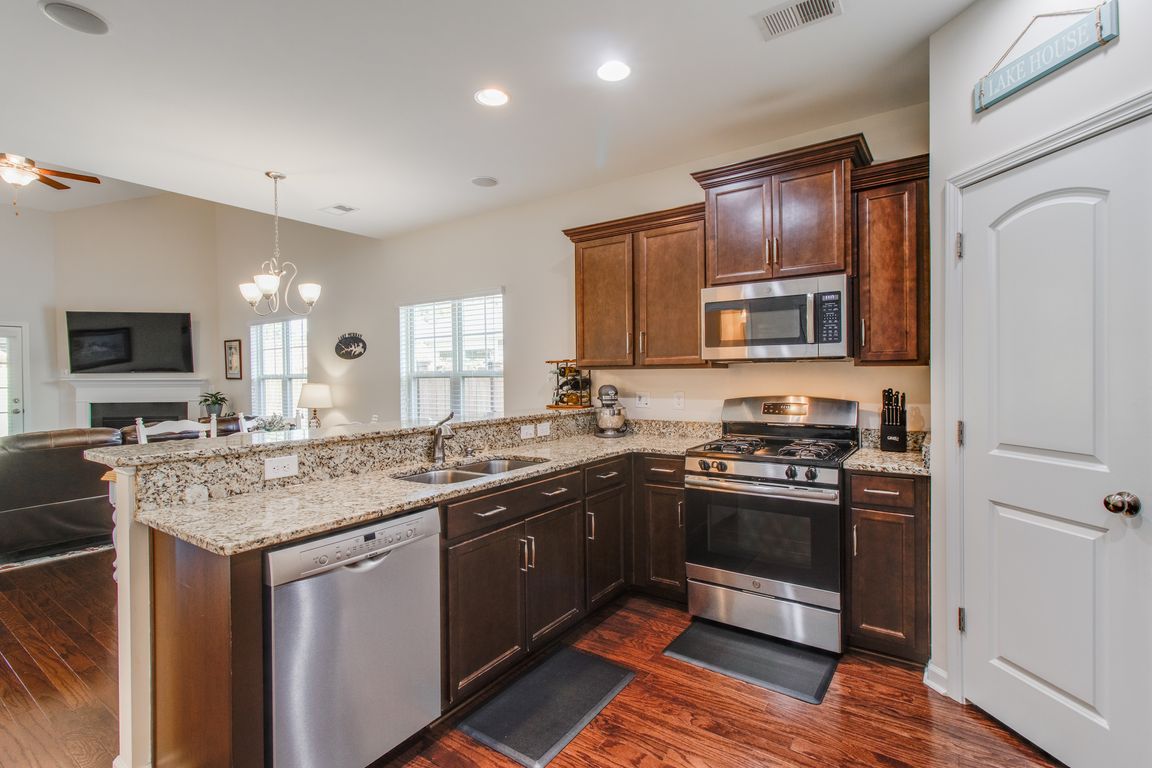
For sale
$395,000
4beds
1,820sqft
343 Amalfi Dr, Chapin, SC 29036
4beds
1,820sqft
Single family residence
Built in 2019
7,405 sqft
2 Attached garage spaces
$217 price/sqft
$1,105 annually HOA fee
What's special
Stylish finishesPrivate boat slipModern open floor planLarge pantryBackyard hot tubAbundance of natural lightFenced backyard
BEST VALUE FOR A PRIVATE BOAT SLIP ON LAKE MURRAY!! Welcome to this immaculate 4-bedroom, 2.5-bathroom home located in the highly desirable Lake Murray gated lakefront community of Paradise Cove in Chapin. This beautiful home offers a modern, open floor plan that is perfect for both everyday living and entertaining. ...
- 63 days |
- 1,544 |
- 50 |
Source: Consolidated MLS,MLS#: 617856
Travel times
Marina/Boat Ramp
Exterior
Kitchen
Primary Bedroom
Dining Room
Zillow last checked: 8 hours ago
Listing updated: November 17, 2025 at 05:54am
Listed by:
Randy Odell,
RE/MAX At The Lake
Source: Consolidated MLS,MLS#: 617856
Facts & features
Interior
Bedrooms & bathrooms
- Bedrooms: 4
- Bathrooms: 3
- Full bathrooms: 2
- 1/2 bathrooms: 1
- Partial bathrooms: 1
- Main level bathrooms: 2
Primary bedroom
- Features: Double Vanity, Bath-Private, Walk-In Closet(s), High Ceilings, Ceiling Fan(s), Closet-Private
- Level: Main
Bedroom 2
- Features: Bath-Shared, Walk-In Closet(s), Ceiling Fan(s), Closet-Private
- Level: Second
Bedroom 3
- Features: Bath-Shared, Walk-In Closet(s), Ceiling Fan(s), Closet-Private
- Level: Second
Bedroom 4
- Features: Bath-Shared, Ceiling Fan(s), Closet-Private
- Level: Second
Kitchen
- Features: Bar, Eat-in Kitchen, Pantry, Granite Counters, Cabinets-Stained, Recessed Lighting
- Level: Main
Living room
- Features: Fireplace, French Doors, Ceiling-Vaulted, Ceilings-High (over 9 Ft), Ceiling Fan
- Level: Main
Heating
- Central, Gas 1st Lvl, Gas 2nd Lvl
Cooling
- Central Air, Gas Pac
Appliances
- Included: Free-Standing Range, Gas Range, Self Clean, Dishwasher, Disposal, Gas Water Heater, Microwave Above Stove, Tankless Water Heater
- Laundry: Electric, Heated Space, Utility Room, Main Level
Features
- Ceiling Fan(s), Wired for Sound
- Flooring: Engineered Hardwood, Carpet, Tile
- Windows: Thermopane
- Has basement: No
- Attic: Attic Access,Pull Down Stairs,Storage
- Number of fireplaces: 1
- Fireplace features: Gas Log-Natural, Insert
Interior area
- Total structure area: 1,820
- Total interior livable area: 1,820 sqft
Video & virtual tour
Property
Parking
- Total spaces: 2
- Parking features: Garage Door Opener
- Attached garage spaces: 2
Features
- Stories: 2
- Exterior features: Gutters - Full, Deeded Boat Slip
- Has spa: Yes
- Spa features: Private
- Fencing: Rear Only Wood
- Waterfront features: Deeded Lake Access, Waterfront Community
Lot
- Size: 7,405.2 Square Feet
- Dimensions: 57' x 128' x 55' x 139'
- Features: Sprinkler
Details
- Parcel number: 00101501119
Construction
Type & style
- Home type: SingleFamily
- Architectural style: Traditional
- Property subtype: Single Family Residence
Materials
- Fiber Cement-Hardy Plank, Stone
- Foundation: Slab
Condition
- New construction: No
- Year built: 2019
Utilities & green energy
- Sewer: Public Sewer
- Water: Public
- Utilities for property: Cable Available, Electricity Connected
Community & HOA
Community
- Features: Gated, Waterfront Community
- Security: Smoke Detector(s)
- Subdivision: PARADISE COVE
HOA
- Has HOA: Yes
- Services included: Common Area Maintenance, Community Boat Ramp, Road Maintenance, Street Light Maintenance
- HOA fee: $1,105 annually
Location
- Region: Chapin
Financial & listing details
- Price per square foot: $217/sqft
- Tax assessed value: $232,000
- Annual tax amount: $1,408
- Date on market: 9/19/2025
- Listing agreement: Exclusive Right To Sell
- Road surface type: Paved