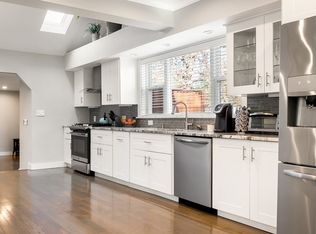Welcome to 343 Andover Road located in the Kennedy School district, updated over sized cape is located on a half acre country setting. Large eat in kitchen with tons of cabinets, tile floor, recessed lights and newer appliances. Bright and sunny mudroom off kitchen. Huge living room hardwood floors, recessed lights, picture window over looking the stream. Two first floor bedrooms, hardwood floors and full bath complete the first floor. Oak tread stairs to second floor large bedroom, hardwood floors, recessed lights and office. Lower level offers recently finished family room with built ins and game room. Unfinished area has laundry, 1/4 bath, tons of storage space and a dog house to the exterior. Large shed with electricity for workshop or more storage, small shed for storage. You won't need to go to NH for the weekend, sit by the a stream and fire pit toasting marshmallows! Space, storage, updates, tranquility can be found at 343 Andover Road!
This property is off market, which means it's not currently listed for sale or rent on Zillow. This may be different from what's available on other websites or public sources.
