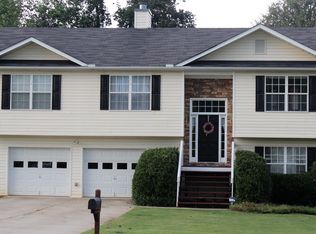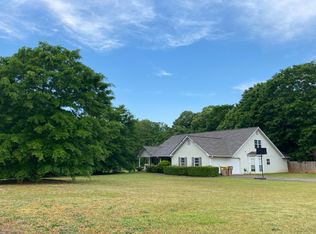Closed
$369,000
343 Ashton Way, Winder, GA 30680
4beds
1,946sqft
Single Family Residence, Residential
Built in 2002
0.6 Acres Lot
$372,600 Zestimate®
$190/sqft
$2,089 Estimated rent
Home value
$372,600
$332,000 - $417,000
$2,089/mo
Zestimate® history
Loading...
Owner options
Explore your selling options
What's special
Welcome to this stunning 4 bedroom, 3 bathroom home in the desirable Winder community. Enjoy the maintenance free living with vinyl exterior siding on this home. The kitchen boasts new white kitchen cabinet doors, stylish new granite, and stainless steel appliances. This recently painted home brings you a primary ensuite on the main level, as well as 2 generous bedrooms that share a full bath. The roof was recently replaced as well as the HVAC system. Luxury vinyl plank flooring flows throughout the common areas, bedrooms, and hallways. The only carpet you will find is plush upgraded carpet on the stairway. Enjoy the convenience of all bedrooms located on the main level, with a bonus bedroom downstairs that is large enough to be considered a second master or a great sized additional flex space. This area has upgraded built-ins for extra storage or an entertainment system. The yard gives you established hardwoods that provide lots of shade for summer BBQ's and the flat lush backyard yard is a kids dream. Plenty of space to add a pool and swing set.
Zillow last checked: 8 hours ago
Listing updated: July 12, 2025 at 10:54pm
Listing Provided by:
kelly Thornberry,
Property SELLutions, LLC. 404-663-3324
Bought with:
ELSA Domenzain, 240444
Virtual Properties Realty.com
Source: FMLS GA,MLS#: 7574551
Facts & features
Interior
Bedrooms & bathrooms
- Bedrooms: 4
- Bathrooms: 3
- Full bathrooms: 3
- Main level bathrooms: 2
- Main level bedrooms: 3
Primary bedroom
- Features: In-Law Floorplan, Oversized Master, Split Bedroom Plan
- Level: In-Law Floorplan, Oversized Master, Split Bedroom Plan
Bedroom
- Features: In-Law Floorplan, Oversized Master, Split Bedroom Plan
Primary bathroom
- Features: Double Vanity, Separate Tub/Shower, Soaking Tub, Vaulted Ceiling(s)
Dining room
- Features: Open Concept
Kitchen
- Features: Breakfast Room, Cabinets White, Eat-in Kitchen, Stone Counters, View to Family Room
Heating
- Forced Air
Cooling
- Central Air
Appliances
- Included: Dishwasher, Disposal
- Laundry: Lower Level
Features
- Bookcases, Cathedral Ceiling(s), Crown Molding, Entrance Foyer 2 Story, Tray Ceiling(s), Vaulted Ceiling(s), Walk-In Closet(s)
- Flooring: Luxury Vinyl
- Windows: Double Pane Windows, Insulated Windows
- Basement: None
- Number of fireplaces: 1
- Fireplace features: Family Room
- Common walls with other units/homes: No Common Walls
Interior area
- Total structure area: 1,946
- Total interior livable area: 1,946 sqft
Property
Parking
- Total spaces: 2
- Parking features: Attached, Garage
- Attached garage spaces: 2
Accessibility
- Accessibility features: None
Features
- Levels: Two
- Stories: 2
- Patio & porch: Deck, Rear Porch
- Exterior features: Lighting, Rain Gutters, No Dock
- Pool features: None
- Spa features: None
- Fencing: None
- Has view: Yes
- View description: Trees/Woods
- Waterfront features: None
- Body of water: None
Lot
- Size: 0.60 Acres
- Features: Back Yard, Landscaped, Level, Wooded
Details
- Additional structures: None
- Parcel number: XX084C 057
- Other equipment: None
- Horse amenities: None
Construction
Type & style
- Home type: SingleFamily
- Architectural style: Traditional
- Property subtype: Single Family Residence, Residential
Materials
- Vinyl Siding
- Foundation: Slab
- Roof: Composition
Condition
- Resale
- New construction: No
- Year built: 2002
Utilities & green energy
- Electric: 110 Volts, 220 Volts
- Sewer: Septic Tank
- Water: Public
- Utilities for property: Cable Available, Electricity Available, Water Available
Green energy
- Energy efficient items: None
- Energy generation: None
Community & neighborhood
Security
- Security features: Carbon Monoxide Detector(s), Fire Alarm, Secured Garage/Parking, Security System Owned, Smoke Detector(s)
Community
- Community features: None
Location
- Region: Winder
- Subdivision: Arrowhatchee
Other
Other facts
- Road surface type: Concrete
Price history
| Date | Event | Price |
|---|---|---|
| 6/30/2025 | Sold | $369,000$190/sqft |
Source: | ||
| 6/10/2025 | Pending sale | $369,000$190/sqft |
Source: | ||
| 5/9/2025 | Listed for sale | $369,000+177.4%$190/sqft |
Source: | ||
| 10/7/2003 | Sold | $133,000+2.4%$68/sqft |
Source: Public Record | ||
| 11/18/2002 | Sold | $129,900$67/sqft |
Source: Public Record | ||
Public tax history
| Year | Property taxes | Tax assessment |
|---|---|---|
| 2024 | $2,629 +1% | $107,486 |
| 2023 | $2,602 +7.1% | $107,486 +23.8% |
| 2022 | $2,430 +4% | $86,838 +10.1% |
Find assessor info on the county website
Neighborhood: 30680
Nearby schools
GreatSchools rating
- 6/10Holsenbeck Elementary SchoolGrades: PK-5Distance: 0.4 mi
- 5/10Bear Creek Middle SchoolGrades: 6-8Distance: 6.8 mi
- 3/10Winder-Barrow High SchoolGrades: 9-12Distance: 2.5 mi
Schools provided by the listing agent
- Elementary: Holsenbeck
- Middle: Bear Creek - Barrow
- High: Winder-Barrow
Source: FMLS GA. This data may not be complete. We recommend contacting the local school district to confirm school assignments for this home.
Get a cash offer in 3 minutes
Find out how much your home could sell for in as little as 3 minutes with a no-obligation cash offer.
Estimated market value
$372,600
Get a cash offer in 3 minutes
Find out how much your home could sell for in as little as 3 minutes with a no-obligation cash offer.
Estimated market value
$372,600

