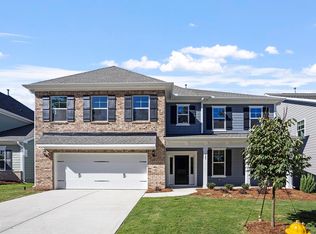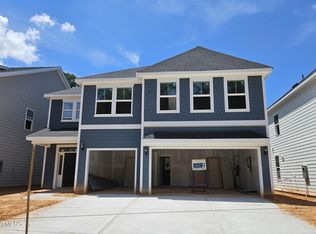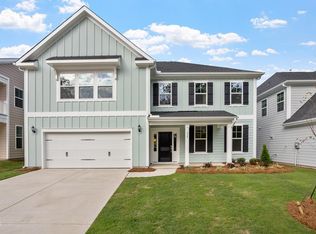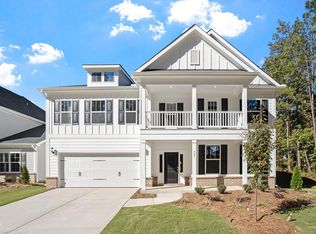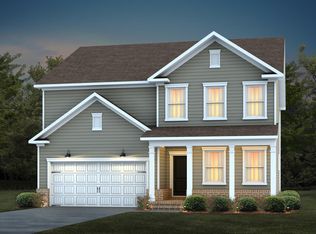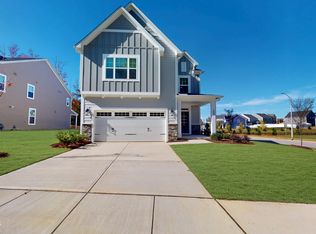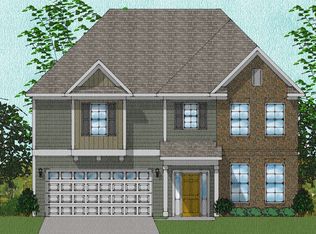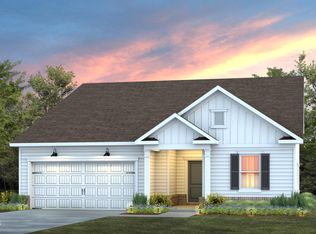Step into this elegant home featuring the sought-after Nantahala floorplan, offering a perfect blend of comfort and sophistication. The welcoming two-story entryway sets the tone with soaring ceilings and natural light that flows throughout the main level. The primary suite on the main floor provides a peaceful retreat with a beautifully crafted boxed ceiling and spa-like en-suite bath. A formal dining room is perfect for entertaining, while the light-filled sunroom offers a relaxing space to unwind. Upstairs, a spacious loft provides flexible living options—ideal for a media room, play area, or second lounge. This thoughtfully designed home is ideal for both everyday living and special occasions.
Pending
Price cut: $26.6K (9/19)
$525,000
343 Augusta Pond Way #176, Raleigh, NC 27603
4beds
2,597sqft
Est.:
Single Family Residence, Residential
Built in 2025
5,662.8 Square Feet Lot
$519,500 Zestimate®
$202/sqft
$85/mo HOA
What's special
Soaring ceilingsNatural lightSpacious loftLight-filled sunroomBeautifully crafted boxed ceilingWelcoming two-story entrywayFlexible living options
- 174 days |
- 15 |
- 0 |
Zillow last checked: 8 hours ago
Listing updated: December 13, 2025 at 03:48pm
Listed by:
Shawna Clark 707-724-1234,
Clayton Properties Group INC
Source: Doorify MLS,MLS#: 10105091
Facts & features
Interior
Bedrooms & bathrooms
- Bedrooms: 4
- Bathrooms: 4
- Full bathrooms: 3
- 1/2 bathrooms: 1
Heating
- Natural Gas
Cooling
- Zoned
Appliances
- Included: Dishwasher, Gas Cooktop, Microwave, Plumbed For Ice Maker, Self Cleaning Oven, Stainless Steel Appliance(s), Tankless Water Heater
Features
- Double Vanity, Eat-in Kitchen, Kitchen Island, Open Floorplan, Quartz Counters
- Flooring: Carpet, Vinyl
- Windows: Insulated Windows
Interior area
- Total structure area: 2,597
- Total interior livable area: 2,597 sqft
- Finished area above ground: 2,597
- Finished area below ground: 0
Property
Parking
- Total spaces: 2
- Parking features: Garage, Garage Door Opener
- Attached garage spaces: 2
Features
- Levels: Bi-Level
- Stories: 2
- Patio & porch: Front Porch
- Exterior features: Rain Gutters
- Pool features: Community
- Has view: Yes
Lot
- Size: 5,662.8 Square Feet
- Features: Landscaped
Details
- Parcel number: 176
- Special conditions: Standard
Construction
Type & style
- Home type: SingleFamily
- Architectural style: Traditional
- Property subtype: Single Family Residence, Residential
Materials
- Fiber Cement, Low VOC Insulation, Low VOC Paint/Sealant/Varnish
- Foundation: Slab
- Roof: Shingle
Condition
- New construction: Yes
- Year built: 2025
- Major remodel year: 2025
Details
- Builder name: Mungo Homes of NC
Utilities & green energy
- Sewer: Public Sewer
- Water: Public
Community & HOA
Community
- Features: Playground, Pool, Sidewalks, Street Lights
- Subdivision: Georgias Landing
HOA
- Has HOA: Yes
- Amenities included: Cabana, Dog Park, Maintenance Grounds, Park, Pool, Trail(s)
- Services included: Maintenance Grounds
- HOA fee: $85 monthly
Location
- Region: Raleigh
Financial & listing details
- Price per square foot: $202/sqft
- Date on market: 6/23/2025
Estimated market value
$519,500
$494,000 - $545,000
Not available
Price history
Price history
| Date | Event | Price |
|---|---|---|
| 9/30/2025 | Pending sale | $525,000$202/sqft |
Source: | ||
| 9/19/2025 | Price change | $525,000-4.8%$202/sqft |
Source: | ||
| 6/23/2025 | Listed for sale | $551,596$212/sqft |
Source: | ||
Public tax history
Public tax history
Tax history is unavailable.BuyAbility℠ payment
Est. payment
$3,097/mo
Principal & interest
$2544
Property taxes
$284
Other costs
$269
Climate risks
Neighborhood: 27603
Nearby schools
GreatSchools rating
- 7/10Yates Mill ElementaryGrades: PK-5Distance: 3.7 mi
- 7/10Dillard Drive MiddleGrades: 6-8Distance: 4.4 mi
- 5/10Garner HighGrades: 9-12Distance: 2.7 mi
Schools provided by the listing agent
- Elementary: Wake - Yates Mill
- Middle: Wake - Dillard
- High: Wake - Garner
Source: Doorify MLS. This data may not be complete. We recommend contacting the local school district to confirm school assignments for this home.
- Loading
