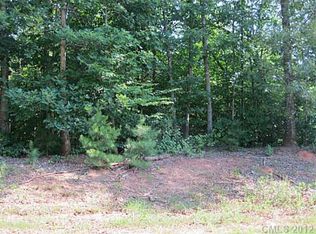Wonderful ranch style home split level has great open floor plan and is bright and sunny. Great room features fire place with gas logs large open room. Privacy fenced in backyard. Large workshop - garage detached. Move in ready! Convenient location just off I77. USDA financing available. Propane tank is Energy United. Three bedrooms - Two full baths on upper floor and half back on lower floor.
This property is off market, which means it's not currently listed for sale or rent on Zillow. This may be different from what's available on other websites or public sources.
