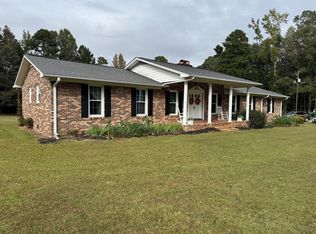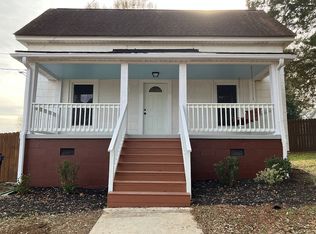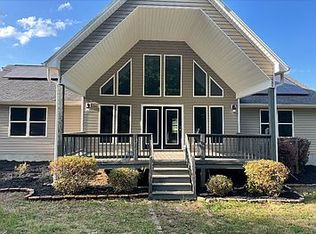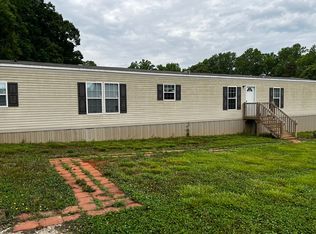Gorgeous 4BD/3BA plus bonus room on over 4 acres! Enjoy the peace and quiet of the country while being only minutes from Anderson and Greenville. This 10 year old 2646 SF home features an open floor plan, vaulted and tray ceilings, hardwood and ceramic floors, beautiful kitchen (with SS appliances/granite/tile, soft-close drawers, and 2 pantries), large main floor master suite (with tray ceiling, huge vanity, walk-in shower, garden tub, and large closet), separate dining room, breakfast area, and breakfast bar, laundry room (with pocket door, sink and storage), gas stone fireplace, multi-zone heating/cooling, tankless gas water heater, central vacuum system, heated garage, mature landscaping, Ring doorbell and security system, home automation (some lights, garage door, door lock, and internet power). Enjoy nature at its best sitting around the cozy firepit in the private back yard or walk a few steps to the wildlife feeding station and viewing area. Hot tub and security cameras are negotiable. This is a great location only 30 minutes to Greenville, 40 to Anderson, and 40 minutes to GSP Airport. Come see this one before it's gone!
This property is off market, which means it's not currently listed for sale or rent on Zillow. This may be different from what's available on other websites or public sources.



