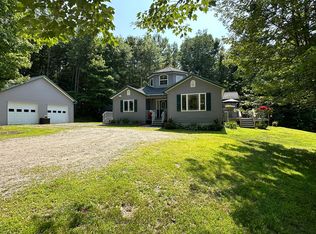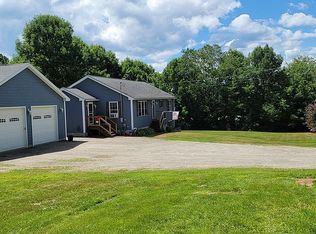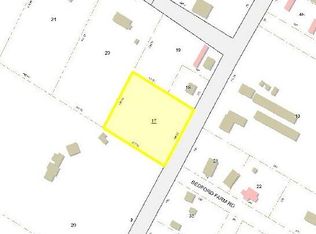Maine country home for sale in Lincoln, Maine. This home features a mudroom, laundry room, kitchen, living room, sunroom, full bathroom, a master bedroom w/ full bathroom, 2 additional bedrooms, and a loft. There are three detached garages with power, a greenhouse, garden shed and chicken coup. The property has a large fenced in back yard and several acres of field that surround a man-made pond. Home has a private well & septic, a paved driveway and sites on 28.6+/- acres of land with pasture/fields and wooded acres. Close to shopping, hospital and several lakes.
This property is off market, which means it's not currently listed for sale or rent on Zillow. This may be different from what's available on other websites or public sources.


