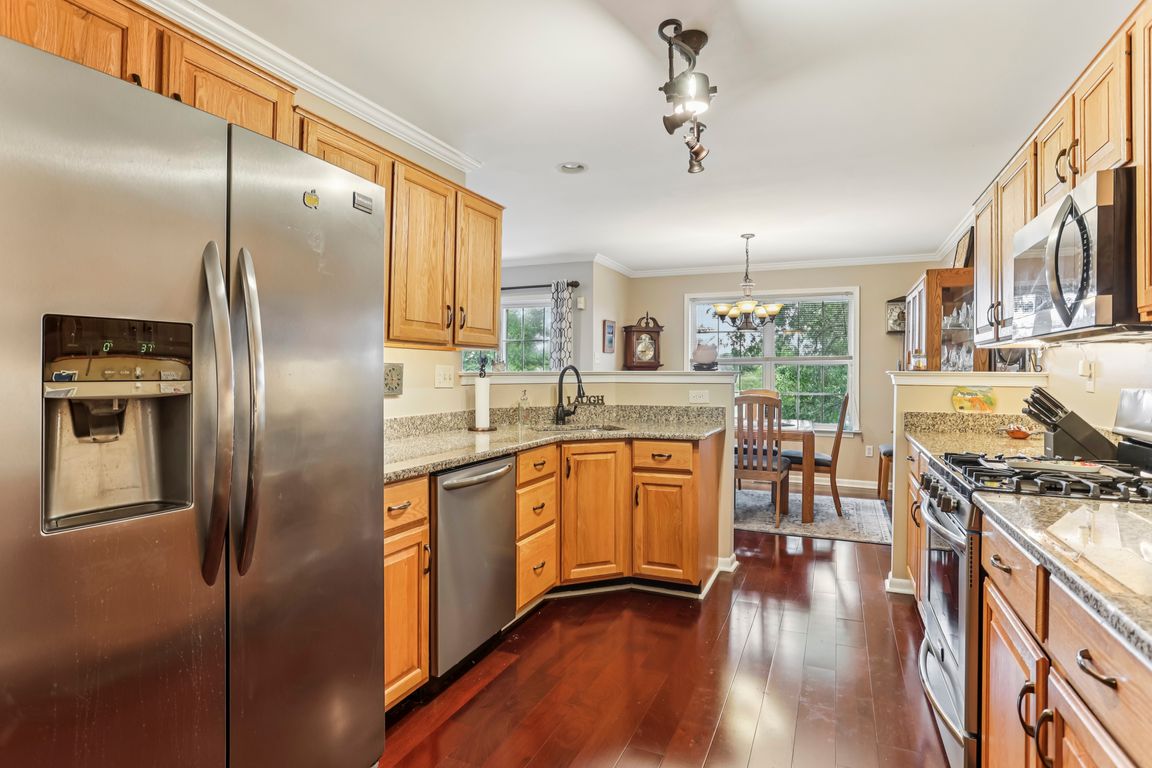
For sale
$420,000
3beds
1,642sqft
343 Hamilton Dr, Harleysville, PA 19438
3beds
1,642sqft
Townhouse
Built in 1997
1,650 sqft
1 Attached garage space
$256 price/sqft
$160 monthly HOA fee
What's special
Private wood deckFully finished basementMature treesStunning two-story foyerScenic walking trailsSecond-floor laundryRecessed lighting
Welcome to this exceptionally maintained 3-bedroom, 2.5-bath townhome in the highly sought-after Rosecliff Manor community, surrounded by mature trees and scenic walking trails. Step inside to a stunning two-story foyer and enjoy hardwood flooring throughout the main level. The spacious living room features a gas fireplace with a wood mantle ...
- 7 days
- on Zillow |
- 947 |
- 39 |
Likely to sell faster than
Source: Bright MLS,MLS#: PAMC2151892
Travel times
Kitchen
Living Room
Primary Bedroom
Primary Bathroom
Zillow last checked: 7 hours ago
Listing updated: August 20, 2025 at 04:52pm
Listed by:
Al LaBrusciano 215-817-0320,
Keller Williams Real Estate-Blue Bell 2156462900,
Co-Listing Agent: Ursula E Labrusciano 215-901-3546,
Keller Williams Real Estate-Blue Bell
Source: Bright MLS,MLS#: PAMC2151892
Facts & features
Interior
Bedrooms & bathrooms
- Bedrooms: 3
- Bathrooms: 3
- Full bathrooms: 2
- 1/2 bathrooms: 1
- Main level bathrooms: 1
Rooms
- Room types: Living Room, Dining Room, Primary Bedroom, Bedroom 2, Bedroom 3, Kitchen, Family Room, Foyer, Storage Room, Primary Bathroom, Full Bath, Half Bath
Primary bedroom
- Features: Cathedral/Vaulted Ceiling, Attached Bathroom, Bathroom - Stall Shower, Double Sink, Recessed Lighting, Walk-In Closet(s), Ceiling Fan(s)
- Level: Upper
- Area: 187 Square Feet
- Dimensions: 17 x 11
Bedroom 2
- Level: Upper
- Area: 143 Square Feet
- Dimensions: 13 x 11
Bedroom 3
- Level: Upper
- Area: 144 Square Feet
- Dimensions: 12 x 12
Primary bathroom
- Features: Bathroom - Stall Shower, Bathroom - Walk-In Shower, Double Sink
- Level: Upper
Dining room
- Features: Flooring - HardWood, Crown Molding
- Level: Main
- Area: 121 Square Feet
- Dimensions: 11 x 11
Family room
- Features: Basement - Finished, Built-in Features, Flooring - Carpet, Recessed Lighting
- Level: Lower
- Area: 616 Square Feet
- Dimensions: 28 x 22
Foyer
- Level: Main
- Area: 40 Square Feet
- Dimensions: 8 x 5
Other
- Features: Bathroom - Tub Shower
- Level: Upper
- Area: 0 Square Feet
- Dimensions: 0 x 0
Half bath
- Level: Main
- Area: 0 Square Feet
- Dimensions: 0 x 0
Kitchen
- Features: Granite Counters, Crown Molding, Flooring - HardWood, Eat-in Kitchen, Kitchen - Gas Cooking, Recessed Lighting
- Level: Main
- Area: 180 Square Feet
- Dimensions: 18 x 10
Living room
- Features: Crown Molding, Fireplace - Gas, Recessed Lighting
- Level: Main
- Area: 260 Square Feet
- Dimensions: 20 x 13
Storage room
- Level: Lower
- Area: 0 Square Feet
- Dimensions: 0 x 0
Heating
- Forced Air, Natural Gas
Cooling
- Central Air, Electric
Appliances
- Included: Gas Water Heater
- Laundry: Upper Level
Features
- Bathroom - Tub Shower, Bathroom - Walk-In Shower, Ceiling Fan(s), Crown Molding, Eat-in Kitchen, Primary Bath(s), Recessed Lighting, Walk-In Closet(s), Upgraded Countertops
- Flooring: Hardwood, Carpet, Ceramic Tile, Wood
- Windows: Window Treatments
- Basement: Finished,Exterior Entry,Walk-Out Access
- Number of fireplaces: 1
- Fireplace features: Gas/Propane
Interior area
- Total structure area: 1,642
- Total interior livable area: 1,642 sqft
- Finished area above ground: 1,642
- Finished area below ground: 0
Property
Parking
- Total spaces: 3
- Parking features: Garage Faces Front, Garage Door Opener, Inside Entrance, Paved, Attached, Driveway, Parking Lot
- Attached garage spaces: 1
- Uncovered spaces: 2
Accessibility
- Accessibility features: None
Features
- Levels: Two
- Stories: 2
- Patio & porch: Porch, Patio
- Pool features: None
Lot
- Size: 1,650 Square Feet
- Dimensions: 24.00 x 0.00
Details
- Additional structures: Above Grade, Below Grade
- Parcel number: 500000924313
- Zoning: RESIDENTIAL
- Special conditions: Standard
Construction
Type & style
- Home type: Townhouse
- Architectural style: Traditional
- Property subtype: Townhouse
Materials
- Vinyl Siding, Stucco
- Foundation: Concrete Perimeter
- Roof: Shingle,Pitched
Condition
- New construction: No
- Year built: 1997
Utilities & green energy
- Electric: 200+ Amp Service, Circuit Breakers
- Sewer: Public Sewer
- Water: Public
Community & HOA
Community
- Subdivision: Rosecliff Manor
HOA
- Has HOA: Yes
- Services included: Common Area Maintenance, Maintenance Grounds, Snow Removal, Road Maintenance
- HOA fee: $160 monthly
- HOA name: ROSECLIFF MANOR
Location
- Region: Harleysville
- Municipality: LOWER SALFORD TWP
Financial & listing details
- Price per square foot: $256/sqft
- Tax assessed value: $123,020
- Annual tax amount: $5,478
- Date on market: 8/20/2025
- Listing agreement: Exclusive Right To Sell
- Listing terms: Cash,Conventional,FHA,VA Loan
- Inclusions: Refrigerator, Washer, Dryer, Garage Shelving, Basement Shelving And Storage Closet, Stained Glass Frame In Living Room.
- Ownership: Fee Simple