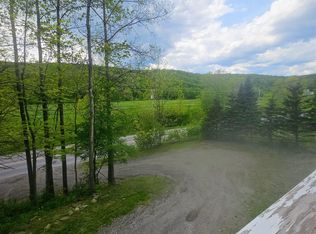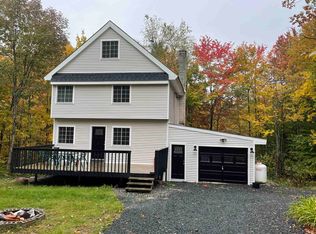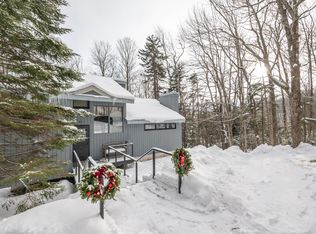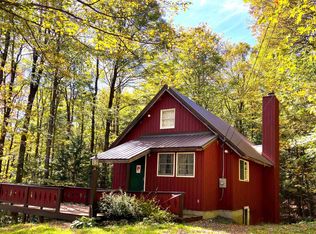A perfect home for those looking to renovate and add value. A home with an apartment is located near outdoor recreation spots like Mount Snow and Haystack Country Club ~ mountain riding, state park hiking across from driveway and snowmobile right from your yard. Tucked back on 3 acres with wooded surroundings offering privacy amongst the trees. The main house offers four bedrooms, four baths; including a large primary suite. The basement has a kitchen, bath and living space with walkout access to the backyard. The three-car garage with a workshop is a great bonus for anyone who loves outdoor activities or needs extra storage space. Plus, the separate two bedroom. one bath apartment above the garage provides extra versatility—whether for guests, family, or potential rental income. Come make this home your own! Property being offered AS IS.
Active
Listed by:
Jessica Citera,
Cummings & Co 802-874-7081
Price cut: $30K (1/2)
$380,000
343 Haystack Road, Wilmington, VT 05363
7beds
3,518sqft
Est.:
Single Family Residence
Built in 1989
3.08 Acres Lot
$408,400 Zestimate®
$108/sqft
$-- HOA
What's special
Large primary suiteFour bedroomsSpacious homeFour baths
- 151 days |
- 2,485 |
- 134 |
Zillow last checked: 8 hours ago
Listing updated: January 02, 2026 at 07:02am
Listed by:
Jessica Citera,
Cummings & Co 802-874-7081
Source: PrimeMLS,MLS#: 5033174
Tour with a local agent
Facts & features
Interior
Bedrooms & bathrooms
- Bedrooms: 7
- Bathrooms: 5
- Full bathrooms: 4
- 3/4 bathrooms: 1
Heating
- Propane, Baseboard, Hot Water, Zoned
Cooling
- None
Appliances
- Included: Gas Cooktop, Dishwasher, Microwave, Refrigerator, Washer, Gas Stove
Features
- Basement: Concrete Floor,Full,Partially Finished,Interior Stairs,Storage Space,Interior Access,Exterior Entry,Interior Entry
Interior area
- Total structure area: 4,540
- Total interior livable area: 3,518 sqft
- Finished area above ground: 2,718
- Finished area below ground: 800
Property
Parking
- Total spaces: 3
- Parking features: Dirt, Driveway, Garage
- Garage spaces: 3
- Has uncovered spaces: Yes
Features
- Levels: Two
- Stories: 2
- Frontage length: Road frontage: 312
Lot
- Size: 3.08 Acres
- Features: Wooded, Near Skiing
Details
- Parcel number: 76224211420
- Zoning description: Rural Residential
Construction
Type & style
- Home type: SingleFamily
- Architectural style: Colonial
- Property subtype: Single Family Residence
Materials
- Wood Frame, Vinyl Siding
- Foundation: Concrete
- Roof: Metal,Asphalt Shingle
Condition
- New construction: No
- Year built: 1989
Utilities & green energy
- Electric: 200+ Amp Service
- Sewer: Public Sewer
- Utilities for property: Propane
Community & HOA
Location
- Region: Wilmington
Financial & listing details
- Price per square foot: $108/sqft
- Tax assessed value: $450,770
- Annual tax amount: $8,288
- Date on market: 8/13/2025
- Exclusions: Furnishings and personal items
- Road surface type: Dirt
Estimated market value
$408,400
$388,000 - $429,000
$4,459/mo
Price history
Price history
| Date | Event | Price |
|---|---|---|
| 1/2/2026 | Price change | $380,000-7.3%$108/sqft |
Source: | ||
| 11/16/2025 | Price change | $410,000-8.9%$117/sqft |
Source: | ||
| 9/29/2025 | Price change | $450,000-9.8%$128/sqft |
Source: | ||
| 7/26/2025 | Price change | $499,000-3.9%$142/sqft |
Source: | ||
| 6/25/2025 | Price change | $519,000-1.9%$148/sqft |
Source: | ||
Public tax history
Public tax history
| Year | Property taxes | Tax assessment |
|---|---|---|
| 2024 | -- | $450,770 +57.9% |
| 2023 | -- | $285,400 |
| 2022 | -- | $285,400 |
Find assessor info on the county website
BuyAbility℠ payment
Est. payment
$2,562/mo
Principal & interest
$1837
Property taxes
$592
Home insurance
$133
Climate risks
Neighborhood: 05363
Nearby schools
GreatSchools rating
- 5/10Deerfield Valley Elementary SchoolGrades: PK-5Distance: 1.6 mi
- 5/10Twin Valley Middle High SchoolGrades: 6-12Distance: 7.8 mi
Schools provided by the listing agent
- Elementary: Deerfield Valley Elem. Sch
- Middle: Twin Valley Middle School
- High: Twin Valley High School
- District: Wilmington School District
Source: PrimeMLS. This data may not be complete. We recommend contacting the local school district to confirm school assignments for this home.
- Loading
- Loading



