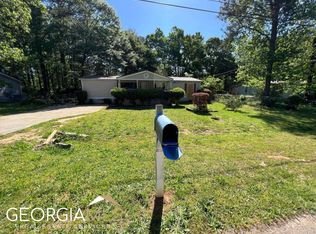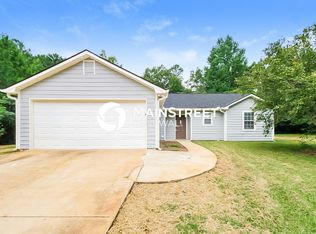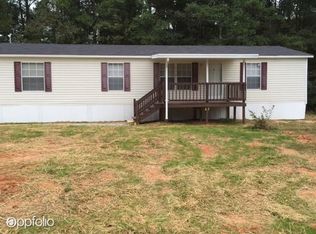Investors, check out this hot deal! Great location and school district! 3 bedrooms and 2 bath manufactured home in great condition! Flat lot with fenced backyard. Large front porch and back deck! Split bedroom plan. Spacious family room with fireplace. Dining room. Large kitchen! New flooring in the master bedroom, kitchen, and laundry room. This home is great for investors, first time buyers, or retirees. Lake with public access within walking distance.
This property is off market, which means it's not currently listed for sale or rent on Zillow. This may be different from what's available on other websites or public sources.


