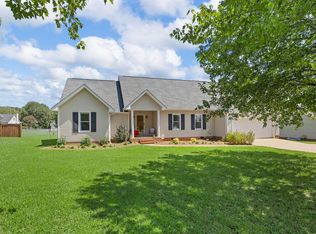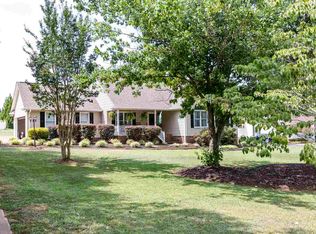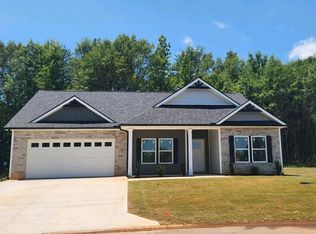Sold co op non member
$341,000
343 McMillin Blvd, Boiling Springs, SC 29316
3beds
1,674sqft
Single Family Residence
Built in 1995
0.63 Acres Lot
$346,900 Zestimate®
$204/sqft
$1,716 Estimated rent
Home value
$346,900
$323,000 - $371,000
$1,716/mo
Zestimate® history
Loading...
Owner options
Explore your selling options
What's special
The seller is offering INCENTIVE of $3000 towards a rate buy-down or closing costs with resonable offer. Location, location, location! Nestled in a prime location of Boiling Springs, just minutes from shops, restaurants, and other amenities, this beautiful home offers the perfect blend of convenience and privacy! Located close to sought after District 2 schools, with a choice of a charter school nearby. Enjoy outdoor living on your screened-in covered deck, in your spacious backyard on over half of an acre. This is the ideal spot for relaxation and entertainment! This home has NO HOA. This beautiful home is also a minute drive or a 10-minute walk from the famous Va-Du-Mar McMillan Park. Outside, you have great curb appeal with a long driveway, spacious front porch, mature trees and sprinkler system to keep that lawn nice and a lush green. Inside, embrace the allure of brand-new features throughout, from the freshly painted walls, modern lighting fixtures and beautiful hardwood floors. This ranch home features 3 bedrooms and 2 full baths, a living room with your very own gas fireplace, updated kitchen with modern finishes, tiled floors, range hood and brand names appliances. This home also has an office that has the potential to be a 4th bedroom. The spacious living room invites cozy gatherings with loved ones, offering lots of space for making cherished memories. The primary suite is spacious and private and has it owns access to your covered deck. The primary suite also boasts a master suite full bathroom with a double vanity, tub/shower combo and a walk-in closet. This property offers the perfect opportunity to have your own little homestead, with all the nearby comforts of small-town life. The backyard also has a covered kennel that is perfect for a family pet, or can be turned into a storage shed, or chicken coop. Don't miss out on this incredible opportunity! Schedule your tour today and envision the possibilities of calling this place home. This home is ready for its new owner! Seller is a SC RE Agent.
Zillow last checked: 8 hours ago
Listing updated: June 30, 2025 at 06:04pm
Listed by:
Daniel Sibilev 864-735-8367,
Affinity Group Realty
Bought with:
Non-MLS Member
NON MEMBER
Source: SAR,MLS#: 323348
Facts & features
Interior
Bedrooms & bathrooms
- Bedrooms: 3
- Bathrooms: 2
- Full bathrooms: 2
- Main level bathrooms: 2
- Main level bedrooms: 3
Primary bedroom
- Level: First
- Area: 210
- Dimensions: 15' x 14
Bedroom 2
- Level: First
- Dimensions: 10' × 12'
Bedroom 3
- Level: First
- Area: 121
- Dimensions: 11' x 11'
Breakfast room
- Level: 10' × 10'
- Dimensions: 1
Dining room
- Level: First
- Area: 130
- Dimensions: 10' x 13'
Kitchen
- Level: First
- Area: 204
- Dimensions: 12' x 17'
Laundry
- Level: First
- Dimensions: 6' × 3'
Living room
- Level: First
- Dimensions: 16' × 18'
Other
- Description: Master Bathroom
- Level: First
- Dimensions: 11' × 5'
Other
- Description: Foyer
- Level: First
- Dimensions: 6' × 13'
Other
- Description: Master Closet
- Level: First
- Dimensions: 6' × 5'
Other
- Description: Bathroom
- Level: First
- Area: 45
- Dimensions: 5' x 9'
Heating
- Forced Air, Heat Pump, Electricity
Cooling
- Central Air, Heat Pump, Electricity
Appliances
- Included: Dishwasher, Disposal, Microwave, Convection Oven, Gas Oven, Self Cleaning Oven, Range Hood, Electric Range, Gas Water Heater
- Laundry: 1st Floor, Laundry Closet, Washer Hookup, Gas Dryer Hookup
Features
- Fireplace, Ceiling - Smooth, Solid Surface Counters, Pantry
- Flooring: Ceramic Tile, Hardwood
- Has basement: No
- Attic: Storage
- Has fireplace: Yes
- Fireplace features: Gas Log
Interior area
- Total interior livable area: 1,674 sqft
- Finished area above ground: 1,674
- Finished area below ground: 0
Property
Parking
- Total spaces: 2
- Parking features: Attached, Garage, 2 Car Attached, Secured, Driveway, Attached Garage
- Attached garage spaces: 2
- Has uncovered spaces: Yes
Features
- Levels: One
- Patio & porch: Patio, Screened
- Exterior features: R/V - Boat Parking
Lot
- Size: 0.63 Acres
- Features: Level
- Topography: Level
Details
- Parcel number: 2370023400
- Special conditions: None
- Other equipment: Satellite Dish
Construction
Type & style
- Home type: SingleFamily
- Architectural style: Ranch
- Property subtype: Single Family Residence
Materials
- Vinyl Siding, Brick Veneer
- Foundation: Crawl Space, Sump Pump
- Roof: Composition
Condition
- New construction: No
- Year built: 1995
Utilities & green energy
- Electric: Duke
- Gas: Piedmont
- Sewer: Septic Tank
- Water: Public, SJWD
Community & neighborhood
Location
- Region: Boiling Springs
- Subdivision: Tyler Oaks
HOA & financial
HOA
- Has HOA: No
Price history
| Date | Event | Price |
|---|---|---|
| 6/30/2025 | Sold | $341,000-2.2%$204/sqft |
Source: | ||
| 6/5/2025 | Pending sale | $348,500$208/sqft |
Source: | ||
| 5/16/2025 | Price change | $348,500-1.4%$208/sqft |
Source: | ||
| 5/3/2025 | Listed for sale | $353,500+41.7%$211/sqft |
Source: | ||
| 6/22/2022 | Listing removed | -- |
Source: | ||
Public tax history
| Year | Property taxes | Tax assessment |
|---|---|---|
| 2024 | $1,674 +0.7% | $9,980 |
| 2023 | $1,662 | $9,980 |
| 2022 | -- | $9,980 +42.7% |
Find assessor info on the county website
Neighborhood: 29316
Nearby schools
GreatSchools rating
- 9/10Boiling Springs Elementary SchoolGrades: PK-5Distance: 1.4 mi
- 5/10Rainbow Lake Middle SchoolGrades: 6-8Distance: 3.1 mi
- 7/10Boiling Springs High SchoolGrades: 9-12Distance: 0.4 mi
Schools provided by the listing agent
- Elementary: 2-Boiling Springs
- Middle: 2-Rainbow Lake Middle School
- High: 2-Boiling Springs
Source: SAR. This data may not be complete. We recommend contacting the local school district to confirm school assignments for this home.
Get a cash offer in 3 minutes
Find out how much your home could sell for in as little as 3 minutes with a no-obligation cash offer.
Estimated market value
$346,900
Get a cash offer in 3 minutes
Find out how much your home could sell for in as little as 3 minutes with a no-obligation cash offer.
Estimated market value
$346,900


