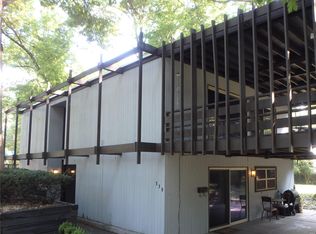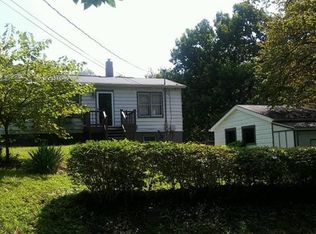Closed
Listing Provided by:
Angela L Pendergrass 618-578-9236,
Strano & Associates
Bought with: Strano & Associates
$318,000
343 N Powder Mill Rd, Belleville, IL 62223
3beds
3,450sqft
Single Family Residence
Built in 1973
0.46 Acres Lot
$345,900 Zestimate®
$92/sqft
$2,652 Estimated rent
Home value
$345,900
$329,000 - $367,000
$2,652/mo
Zestimate® history
Loading...
Owner options
Explore your selling options
What's special
SOLD BEFORE PRINT - ONE TIME SHOW COMP PURPOSE ONLY. Contemporary home and unique floor plan includes 3 bedrooms and 4 baths. 2 story open foyer, Huge living and dining room has see through gas fireplace and wood flooring. Master bedroom has loft feel overlooking Living room, full master bath and separate sitting area. Kitchen has granite counter tops and newer flooring. Lower level walk out has finished recreation room, fireplace, wet bar, office and updated bath. This home is tucked away in a beautiful wooded lot on dead end street. The views from the 21 x 13 screened porch are amazing. Great location for easy commute to St Louis.
Zillow last checked: 8 hours ago
Listing updated: April 28, 2025 at 05:31pm
Listing Provided by:
Angela L Pendergrass 618-578-9236,
Strano & Associates
Bought with:
Angela L Pendergrass, 471004978
Strano & Associates
Source: MARIS,MLS#: 23071393 Originating MLS: Southwestern Illinois Board of REALTORS
Originating MLS: Southwestern Illinois Board of REALTORS
Facts & features
Interior
Bedrooms & bathrooms
- Bedrooms: 3
- Bathrooms: 4
- Full bathrooms: 4
- Main level bathrooms: 1
Primary bedroom
- Features: Floor Covering: Carpeting
- Level: Upper
- Area: 144
- Dimensions: 12x12
Bedroom
- Features: Floor Covering: Carpeting
- Level: Upper
- Area: 121
- Dimensions: 11x11
Bedroom
- Features: Floor Covering: Carpeting
- Level: Upper
- Area: 117
- Dimensions: 9x13
Breakfast room
- Features: Floor Covering: Ceramic Tile
- Level: Main
- Area: 99
- Dimensions: 9x11
Den
- Features: Floor Covering: Laminate
- Level: Upper
- Area: 240
- Dimensions: 15x16
Dining room
- Features: Floor Covering: Wood
- Level: Main
- Area: 210
- Dimensions: 14x15
Great room
- Features: Floor Covering: Wood
- Level: Main
- Area: 320
- Dimensions: 20x16
Kitchen
- Features: Floor Covering: Ceramic Tile
- Level: Main
- Area: 110
- Dimensions: 10x11
Office
- Features: Floor Covering: Carpeting
- Level: Lower
- Area: 144
- Dimensions: 12x12
Recreation room
- Features: Floor Covering: Carpeting
- Level: Lower
- Area: 816
- Dimensions: 34x24
Sitting room
- Features: Floor Covering: Carpeting
- Level: Upper
- Area: 90
- Dimensions: 10x9
Heating
- Electric, Dual Fuel/Off Peak, Forced Air
Cooling
- Central Air, Electric
Appliances
- Included: Electric Water Heater, Dishwasher, Electric Cooktop, Refrigerator
Features
- Breakfast Room, Two Story Entrance Foyer, Double Vanity, Tub, Bookcases, Separate Dining
- Flooring: Hardwood
- Windows: Window Treatments
- Basement: Walk-Out Access
- Number of fireplaces: 2
- Fireplace features: Basement, Great Room
Interior area
- Total structure area: 3,450
- Total interior livable area: 3,450 sqft
- Finished area above ground: 2,600
- Finished area below ground: 850
Property
Parking
- Total spaces: 2
- Parking features: Attached, Garage
- Attached garage spaces: 2
Features
- Levels: Two
- Patio & porch: Screened
Lot
- Size: 0.46 Acres
- Dimensions: 100 x 195
- Features: Adjoins Wooded Area, Wooded
Details
- Parcel number: 0702.0103010
- Special conditions: Standard
Construction
Type & style
- Home type: SingleFamily
- Architectural style: Contemporary,Other
- Property subtype: Single Family Residence
Materials
- Frame, Other
Condition
- Year built: 1973
Utilities & green energy
- Sewer: Septic Tank
- Water: Public
- Utilities for property: Natural Gas Available
Community & neighborhood
Location
- Region: Belleville
- Subdivision: Powder Mill Woods North 1st Add
Other
Other facts
- Listing terms: Cash,Conventional,FHA,VA Loan
- Ownership: Private
- Road surface type: Brick
Price history
| Date | Event | Price |
|---|---|---|
| 12/4/2023 | Sold | $318,000+29.8%$92/sqft |
Source: | ||
| 1/12/2019 | Listing removed | $244,900$71/sqft |
Source: Strano & Associates #18002247 Report a problem | ||
| 7/17/2018 | Price change | $244,900-1.6%$71/sqft |
Source: Strano & Associates #18002247 Report a problem | ||
| 6/1/2018 | Listed for sale | $249,000$72/sqft |
Source: Strano & Associates #18002247 Report a problem | ||
| 5/11/2018 | Pending sale | $249,000$72/sqft |
Source: Strano & Associates #18002247 Report a problem | ||
Public tax history
| Year | Property taxes | Tax assessment |
|---|---|---|
| 2023 | $7,308 +6.2% | $80,948 +10.2% |
| 2022 | $6,879 +4.8% | $73,455 +7.7% |
| 2021 | $6,563 +2.9% | $68,197 +3.3% |
Find assessor info on the county website
Neighborhood: 62223
Nearby schools
GreatSchools rating
- 5/10Signal Hill Elementary SchoolGrades: PK-8Distance: 0.5 mi
- NACenter for Academic & Vocational Excellence (The Cave)Grades: 9-12Distance: 1.8 mi
Schools provided by the listing agent
- Elementary: Signal Hill Dist 181
- Middle: Signal Hill Dist 181
- High: Belleville High School-West
Source: MARIS. This data may not be complete. We recommend contacting the local school district to confirm school assignments for this home.

Get pre-qualified for a loan
At Zillow Home Loans, we can pre-qualify you in as little as 5 minutes with no impact to your credit score.An equal housing lender. NMLS #10287.
Sell for more on Zillow
Get a free Zillow Showcase℠ listing and you could sell for .
$345,900
2% more+ $6,918
With Zillow Showcase(estimated)
$352,818
