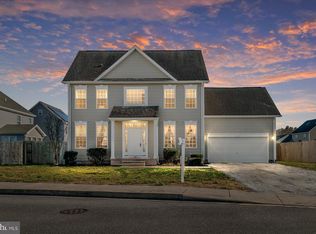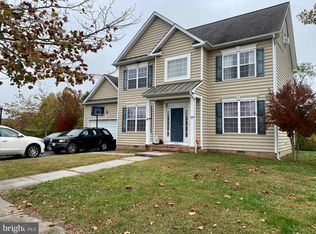Sold for $375,000
$375,000
343 Sharp Rd, Denton, MD 21629
5beds
2,600sqft
Single Family Residence
Built in 2007
7,628 Square Feet Lot
$398,400 Zestimate®
$144/sqft
$2,696 Estimated rent
Home value
$398,400
$378,000 - $418,000
$2,696/mo
Zestimate® history
Loading...
Owner options
Explore your selling options
What's special
Beautiful updated five bedroom two and a half bath home located in Trice Meadows across from Sharp Rd Community Park. Newly renovated baths and kitchen offer Granite countertops, new vanities and LVP flooring. Third floor offers a great opportunity for separate game room or fifth bedroom . Entire house has been freshly painted. Fenced rear yard offers privacy and enclosure for your pets and children. Two car garage will have new insulated garage door with opener prior to settlement. Versatile floor plan can be an office, formal living room , game room or extension to family room. Formal Dining room located directly off of the kitchen is prefect for holiday entertaining. Kitchen has new refrigerator and stove and also a space for dining table . The park has paved walking paths along with many sports activities for the kids . Make this your new home.
Zillow last checked: 8 hours ago
Listing updated: January 04, 2024 at 01:39am
Listed by:
Bonnie Johnson 410-310-0777,
Keller Williams Realty
Bought with:
Carrie Rosela Logie, 609386
Curtis Real Estate Company
Source: Bright MLS,MLS#: MDCM2003712
Facts & features
Interior
Bedrooms & bathrooms
- Bedrooms: 5
- Bathrooms: 3
- Full bathrooms: 2
- 1/2 bathrooms: 1
- Main level bathrooms: 1
Basement
- Area: 0
Heating
- Heat Pump, Electric
Cooling
- Heat Pump, Electric
Appliances
- Included: Microwave, Dishwasher, Disposal, Energy Efficient Appliances, Instant Hot Water, Oven, Oven/Range - Electric, Refrigerator, Stainless Steel Appliance(s), Tankless Water Heater
- Laundry: Hookup, Upper Level, Laundry Room
Features
- Ceiling Fan(s), Dining Area, Family Room Off Kitchen, Open Floorplan, Formal/Separate Dining Room, Eat-in Kitchen, Kitchen Island, Primary Bath(s), Recessed Lighting, Bathroom - Stall Shower, Bathroom - Tub Shower, Upgraded Countertops, Walk-In Closet(s), 9'+ Ceilings, Dry Wall
- Flooring: Carpet, Ceramic Tile, Luxury Vinyl, Wood
- Doors: Six Panel, Sliding Glass
- Windows: Double Pane Windows, Screens, Vinyl Clad, Window Treatments
- Has basement: No
- Number of fireplaces: 1
- Fireplace features: Gas/Propane
Interior area
- Total structure area: 2,600
- Total interior livable area: 2,600 sqft
- Finished area above ground: 2,600
- Finished area below ground: 0
Property
Parking
- Total spaces: 6
- Parking features: Garage Faces Front, Garage Door Opener, Attached, Driveway, On Street
- Attached garage spaces: 2
- Uncovered spaces: 4
- Details: Garage Sqft: 380
Accessibility
- Accessibility features: 2+ Access Exits
Features
- Levels: Two and One Half
- Stories: 2
- Exterior features: Sidewalks, Street Lights
- Pool features: None
- Fencing: Privacy,Back Yard
- Has view: Yes
- View description: Park/Greenbelt
Lot
- Size: 7,628 sqft
- Features: Front Yard, Rear Yard, SideYard(s)
Details
- Additional structures: Above Grade, Below Grade
- Parcel number: 0603043002
- Zoning: MR
- Special conditions: Standard
Construction
Type & style
- Home type: SingleFamily
- Architectural style: Colonial
- Property subtype: Single Family Residence
Materials
- Batts Insulation, Stick Built, Vinyl Siding
- Foundation: Block, Crawl Space
- Roof: Architectural Shingle
Condition
- New construction: No
- Year built: 2007
Utilities & green energy
- Sewer: Public Sewer
- Water: Public
Community & neighborhood
Location
- Region: Denton
- Subdivision: Trice Meadows
- Municipality: Denton
HOA & financial
HOA
- Has HOA: Yes
- HOA fee: $180 annually
Other
Other facts
- Listing agreement: Exclusive Right To Sell
- Listing terms: Cash,Conventional,FHA,USDA Loan,VA Loan
- Ownership: Fee Simple
Price history
| Date | Event | Price |
|---|---|---|
| 1/3/2024 | Sold | $375,000$144/sqft |
Source: | ||
| 12/17/2023 | Pending sale | $375,000$144/sqft |
Source: | ||
| 12/8/2023 | Contingent | $375,000$144/sqft |
Source: | ||
| 11/26/2023 | Listed for sale | $375,000$144/sqft |
Source: | ||
Public tax history
| Year | Property taxes | Tax assessment |
|---|---|---|
| 2025 | $5,056 +4.3% | $298,800 +6.2% |
| 2024 | $4,846 +4.8% | $281,400 +6.6% |
| 2023 | $4,625 +5.8% | $264,000 +7.1% |
Find assessor info on the county website
Neighborhood: 21629
Nearby schools
GreatSchools rating
- 5/10Denton Elementary SchoolGrades: PK-5Distance: 0.2 mi
- 4/10Lockerman Middle SchoolGrades: 6-8Distance: 1.4 mi
- 4/10North Caroline High SchoolGrades: 9-12Distance: 2.7 mi
Schools provided by the listing agent
- Elementary: Denton
- Middle: Lockerman
- High: North Caroline
- District: Caroline County Public Schools
Source: Bright MLS. This data may not be complete. We recommend contacting the local school district to confirm school assignments for this home.
Get pre-qualified for a loan
At Zillow Home Loans, we can pre-qualify you in as little as 5 minutes with no impact to your credit score.An equal housing lender. NMLS #10287.

