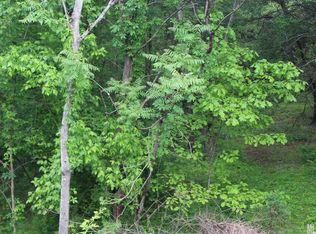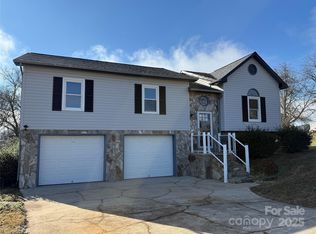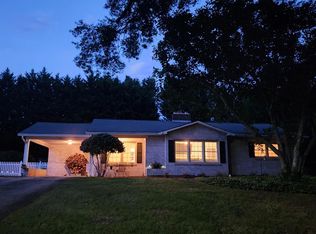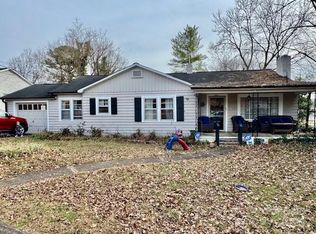Welcome to 343 Shasta Lane SW! A beautiful fully renovated 3bedroom 2bathroom brick home. Everything in this home is brand new including Electrical, Heating and Air, Plumbing, Flooring, Septic, Windows! This house is stunning inside and out, it truly is a MUST SEE PROPERTY! Boasting 2 tile showers, Granite and quartz countertops and upgraded appliances this is your own little slice of luxury! You do not want to miss out on this one!
Active
$285,000
343 Shasta Ln, Lenoir, NC 28645
3beds
1,344sqft
Est.:
Single Family Residence
Built in 1954
0.45 Acres Lot
$279,700 Zestimate®
$212/sqft
$-- HOA
What's special
Upgraded appliancesGranite and quartz countertops
- 3 days |
- 369 |
- 6 |
Zillow last checked: 8 hours ago
Listing updated: December 08, 2025 at 02:02am
Listing Provided by:
Matt Rhyder mrhyderrealestate@gmail.com,
RE/MAX Prestige Legacy
Source: Canopy MLS as distributed by MLS GRID,MLS#: 4327968
Tour with a local agent
Facts & features
Interior
Bedrooms & bathrooms
- Bedrooms: 3
- Bathrooms: 2
- Full bathrooms: 2
- Main level bedrooms: 3
Primary bedroom
- Level: Main
Bedroom s
- Level: Main
Bedroom s
- Level: Main
Bathroom full
- Level: Main
Bathroom full
- Level: Main
Kitchen
- Level: Main
Laundry
- Level: Main
Living room
- Level: Main
Heating
- Central, Heat Pump
Cooling
- Central Air
Appliances
- Included: Dishwasher, Electric Oven, Electric Range, Microwave, Refrigerator
- Laundry: Mud Room
Features
- Has basement: No
Interior area
- Total structure area: 1,344
- Total interior livable area: 1,344 sqft
- Finished area above ground: 1,344
- Finished area below ground: 0
Property
Parking
- Parking features: Driveway
- Has uncovered spaces: Yes
Features
- Levels: One
- Stories: 1
Lot
- Size: 0.45 Acres
Details
- Parcel number: 03 18 1 5
- Zoning: I-2
- Special conditions: Standard
Construction
Type & style
- Home type: SingleFamily
- Property subtype: Single Family Residence
Materials
- Brick Full, Vinyl
- Foundation: Crawl Space
Condition
- New construction: No
- Year built: 1954
Utilities & green energy
- Sewer: Septic Installed
- Water: City
Community & HOA
Community
- Subdivision: None
Location
- Region: Lenoir
Financial & listing details
- Price per square foot: $212/sqft
- Tax assessed value: $211,800
- Annual tax amount: $585
- Date on market: 12/7/2025
- Cumulative days on market: 3 days
- Listing terms: Cash,Conventional,FHA,USDA Loan,VA Loan
- Road surface type: Asphalt, Paved
Estimated market value
$279,700
$266,000 - $294,000
$1,695/mo
Price history
Price history
| Date | Event | Price |
|---|---|---|
| 12/7/2025 | Listed for sale | $285,000-5%$212/sqft |
Source: | ||
| 10/10/2025 | Listing removed | $300,000$223/sqft |
Source: | ||
| 8/13/2025 | Listed for sale | $300,000+1100%$223/sqft |
Source: | ||
| 1/16/2024 | Sold | $25,000$19/sqft |
Source: Public Record Report a problem | ||
Public tax history
Public tax history
| Year | Property taxes | Tax assessment |
|---|---|---|
| 2025 | $585 +28.4% | $114,000 +64% |
| 2024 | $456 +92.5% | $69,500 |
| 2023 | $237 | $69,500 |
Find assessor info on the county website
BuyAbility℠ payment
Est. payment
$1,614/mo
Principal & interest
$1383
Property taxes
$131
Home insurance
$100
Climate risks
Neighborhood: 28645
Nearby schools
GreatSchools rating
- 8/10Hudson ElementaryGrades: PK-5Distance: 1.6 mi
- 4/10Hudson MiddleGrades: 6-8Distance: 1.8 mi
- 4/10South Caldwell HighGrades: PK,9-12Distance: 4 mi
Schools provided by the listing agent
- Elementary: Hudson
- Middle: Granite Falls
- High: South Caldwell
Source: Canopy MLS as distributed by MLS GRID. This data may not be complete. We recommend contacting the local school district to confirm school assignments for this home.
- Loading
- Loading






