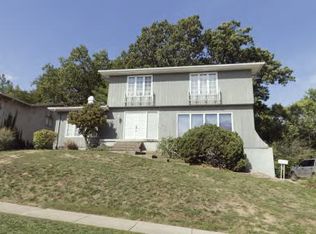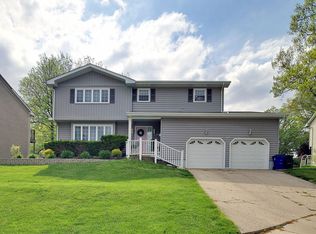South Shores living! Absolutely stunning property across from the lake, offers both space and tranquility. Elegant entryway, large living room, and the dining room has gorgeous hardwood floors. The family room is the center of the home with wood burning fireplace and floor to ceiling windows. Kitchen with stainless appliances, smooth surface countertops, and tile flooring. Sliding doors walk out to the supersized deck and privacy fenced yard for limitless outdoor entertaining and activities. Laundry is on the main floor with powder room. Four generous sized bedrooms upstairs with plenty of closet space. Incredible updated master bedroom and en-suite with walk-in shower that offers modern subway tile and all new fixtures. Large finished waterproofed basement is the ultimate "man-cave" with custom built wet-bar, partial tile flooring, third full bathroom, and a bonus room perfect for the home gym! Large house with a long list of tasteful updates, this home is a must see TODAY!
This property is off market, which means it's not currently listed for sale or rent on Zillow. This may be different from what's available on other websites or public sources.

