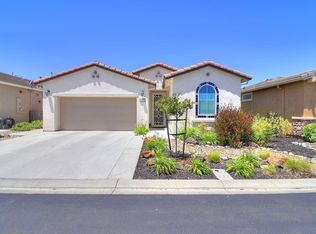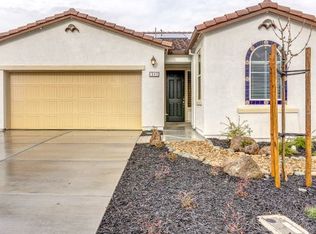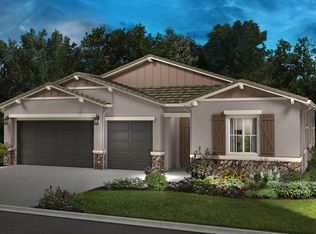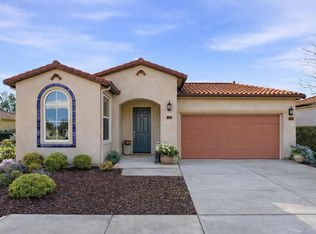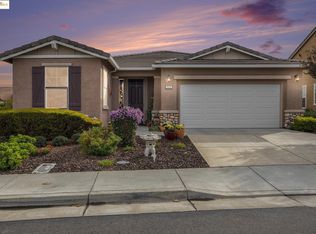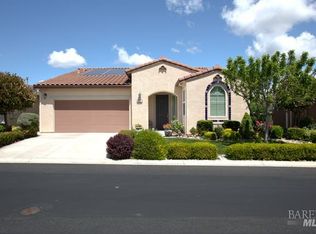A nice clean Reflect plan gives you room where you live! The spacious great room concept provides so many options for your decor. Wood look tile greets you at the front door and is carried throughout the main living areas. The island is spacious in the kitchen area for barstool cozy ups and has gorgeous quartz counters, custom cabinet pull outs, and beautiful stainless appliances. Privacy is maintained with separate bedroom areas each with adjacent bathrooms where the guest bathroom has custom walk-in tub. The den/office is right off the entry. The back yard has low maintenance landscaping and drip system irrigation. There is a two-car garage, water softener, and this home has an energy efficient pre-paid solar lease system that is in place into 2037! Trilogy is a 55+ active adult community with many activities and clubs to be as busy as you like, or you can choose to relax at home.
For sale
Price cut: $9K (1/9)
$475,000
343 Silver Ridge Drive, Rio Vista, CA 94571
2beds
1,837sqft
Est.:
Single Family Residence
Built in 2018
5,052.96 Square Feet Lot
$-- Zestimate®
$259/sqft
$285/mo HOA
What's special
Two-car garageQuartz countersBeautiful stainless appliancesDrip system irrigationWood look tileSpacious great roomSeparate bedroom areas
- 341 days |
- 258 |
- 8 |
Likely to sell faster than
Zillow last checked: 8 hours ago
Listing updated: January 24, 2026 at 07:44am
Listed by:
Diane Shafer DRE #01390213 707-328-5277,
Shafer Real Estate, Inc. 707-374-5222
Source: BAREIS,MLS#: 325013993 Originating MLS: Northern Solano
Originating MLS: Northern Solano
Tour with a local agent
Facts & features
Interior
Bedrooms & bathrooms
- Bedrooms: 2
- Bathrooms: 2
- Full bathrooms: 2
Rooms
- Room types: Den, Great Room, Kitchen, Laundry, Master Bathroom, Master Bedroom
Bedroom
- Level: Main
Primary bathroom
- Features: Double Vanity, Walk-In Closet(s)
Bathroom
- Level: Main
Family room
- Level: Main
Kitchen
- Features: Kitchen Island, Island w/Sink, Kitchen/Family Combo, Quartz Counter
- Level: Main
Heating
- Central
Cooling
- Central Air
Appliances
- Included: Built-In Electric Range, Dishwasher, Disposal, Free-Standing Refrigerator, Range Hood, Microwave, Dryer, Washer
- Laundry: Inside Area
Features
- Flooring: Carpet, Tile
- Windows: Dual Pane Full, Screens
- Has basement: No
- Has fireplace: Yes
Interior area
- Total structure area: 1,837
- Total interior livable area: 1,837 sqft
Property
Parking
- Total spaces: 2
- Parking features: Attached, Garage Door Opener, Garage Faces Front
- Attached garage spaces: 2
Features
- Levels: One
- Stories: 1
- Patio & porch: Patio
- Has spa: Yes
- Spa features: Bath
- Fencing: Partial
Lot
- Size: 5,052.96 Square Feet
- Features: Auto Sprinkler F&R, Landscaped, Landscape Front, Storm Drain, Street Lights
Details
- Parcel number: 0176523060
- Special conditions: Standard
Construction
Type & style
- Home type: SingleFamily
- Architectural style: Contemporary
- Property subtype: Single Family Residence
Materials
- Ceiling Insulation, Concrete, Stucco, Wall Insulation, Wood
- Foundation: Slab
- Roof: Tile
Condition
- Year built: 2018
Details
- Builder name: Shea Homes
Utilities & green energy
- Electric: Solar Plumbed
- Sewer: Public Sewer
- Water: Public
- Utilities for property: Public
Community & HOA
Community
- Security: Carbon Monoxide Detector(s), Double Strapped Water Heater, Smoke Detector(s)
- Senior community: Yes
- Subdivision: Trilogy at Rio Vista
HOA
- Has HOA: Yes
- Amenities included: Barbecue, Clubhouse, Dog Park, Fitness Center, Gym, Park, Pool, Recreation Room, Spa/Hot Tub, Tennis Court(s)
- Services included: Management, Pool, Recreation Facility
- HOA fee: $285 monthly
- HOA name: Trilogy Homeowners Association
- HOA phone: 707-374-4843
Location
- Region: Rio Vista
Financial & listing details
- Price per square foot: $259/sqft
- Tax assessed value: $527,950
- Annual tax amount: $6,774
- Date on market: 2/18/2025
Estimated market value
Not available
Estimated sales range
Not available
$2,887/mo
Price history
Price history
| Date | Event | Price |
|---|---|---|
| 1/9/2026 | Price change | $475,000-1.9%$259/sqft |
Source: | ||
| 10/17/2025 | Price change | $484,000-3%$263/sqft |
Source: | ||
| 4/18/2025 | Price change | $499,000-2.2%$272/sqft |
Source: | ||
| 2/19/2025 | Listed for sale | $510,000-0.4%$278/sqft |
Source: | ||
| 1/1/2025 | Listing removed | $512,000$279/sqft |
Source: | ||
Public tax history
Public tax history
| Year | Property taxes | Tax assessment |
|---|---|---|
| 2025 | $6,774 +1% | $527,950 +2% |
| 2024 | $6,709 -0.7% | $517,599 +2% |
| 2023 | $6,755 +11.7% | $507,450 +12.8% |
Find assessor info on the county website
BuyAbility℠ payment
Est. payment
$3,160/mo
Principal & interest
$2242
Property taxes
$467
Other costs
$451
Climate risks
Neighborhood: 94571
Nearby schools
GreatSchools rating
- 2/10D. H. White Elementary SchoolGrades: K-6Distance: 0.9 mi
- 2/10Riverview Middle SchoolGrades: 7-8Distance: 1.7 mi
- 3/10Rio Vista High SchoolGrades: 9-12Distance: 1.4 mi
- Loading
- Loading
