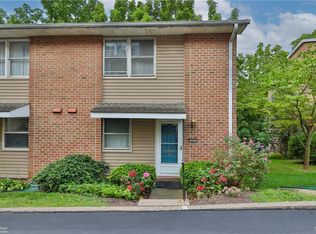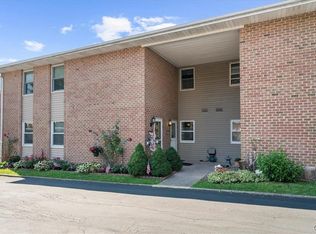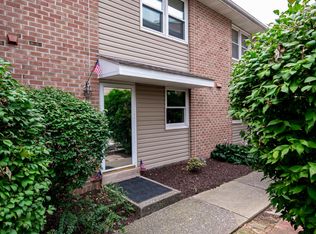Sold for $231,200
$231,200
343 Spring St, Bethlehem, PA 18018
2beds
2,503sqft
Townhouse, Condominium
Built in 1973
-- sqft lot
$241,200 Zestimate®
$92/sqft
$2,726 Estimated rent
Home value
$241,200
$215,000 - $270,000
$2,726/mo
Zestimate® history
Loading...
Owner options
Explore your selling options
What's special
Riverview Condos are convenient to major roadways, cultural events, and shopping. This home has three levels of finished living space. The 1st floor has a center, flagstone foyer. The 1/2 bath is to the left for privacy. The eat-in kitchen two walls of raised paneled maple cabinets, Formica counters, and a food preparation area. The living/dining area is one large room, and you can make it whatever you need it for. The current owner has used it as a living and dining room combo. The 2nd floor has the master bedroom with double closets, a front guest bedroom with a 5x8 walk-in closet, a full bath, and a hall closet. The hallway and front, guest bedroom have beautiful hardwood floors. It's unknown what is under the MBR carpet. The lower level is 90% finished with a huge 26x15 family room that exits to the back 10x13 patio. Also, in the lower level is the laundry room with the hot water heater, a 1/2 bath, storage closet under the steps, & the utility room w/ the heat pump and electric box. The back of the home faces south and all three levels get plenty of sunlight. For parking, the condo gives one assigned and one unassigned parking spaces. The condo has limited parking, so an owner's 3rd car is to be parked off the property. This property is in walking distance to Musikfest, Celtic Classic, and downtown Bethlehem restaurants. This location is close to Coca Cola Park, Wind Creek, Lehigh & Moravian Colleges, golf courses, and so much more. L/A is related to the Seller.
Zillow last checked: 8 hours ago
Listing updated: September 27, 2024 at 01:52pm
Listed by:
Shari L. Noctor,
RE/MAX Unlimited Real Estate
Bought with:
Kori A Andralis-Erceg, RS198317L
BHHS Fox & Roach Bethlehem
Source: GLVR,MLS#: 744077 Originating MLS: Lehigh Valley MLS
Originating MLS: Lehigh Valley MLS
Facts & features
Interior
Bedrooms & bathrooms
- Bedrooms: 2
- Bathrooms: 3
- Full bathrooms: 1
- 1/2 bathrooms: 2
Heating
- Baseboard, Electric, Heat Pump
Cooling
- Central Air
Appliances
- Included: Dishwasher, Electric Dryer, Electric Oven, Electric Range, Electric Water Heater, Disposal, Microwave, Refrigerator, Washer
- Laundry: Washer Hookup, Dryer Hookup, ElectricDryer Hookup, Lower Level
Features
- Dining Area, Entrance Foyer, Eat-in Kitchen, Family Room Lower Level, Walk-In Closet(s)
- Flooring: Carpet, Ceramic Tile, Flagstone, Hardwood, Vinyl
- Windows: Screens
- Basement: Daylight,Finished,Partially Finished,Walk-Out Access
Interior area
- Total interior livable area: 2,503 sqft
- Finished area above ground: 2,028
- Finished area below ground: 475
Property
Parking
- Total spaces: 2
- Parking features: Carport, Off Street, Parking Pad
- Garage spaces: 2
- Has carport: Yes
- Has uncovered spaces: Yes
Features
- Stories: 3
- Patio & porch: Patio
- Exterior features: Patio
Lot
- Features: Backs to Common Grounds
Details
- Parcel number: 642746260054014
- Zoning: RT
- Special conditions: None
Construction
Type & style
- Home type: Townhouse
- Architectural style: Other
- Property subtype: Townhouse, Condominium
Materials
- Brick, Vinyl Siding
- Roof: Asphalt,Fiberglass
Condition
- Year built: 1973
Utilities & green energy
- Electric: 200+ Amp Service, Circuit Breakers
- Sewer: Public Sewer
- Water: Public
Community & neighborhood
Location
- Region: Bethlehem
- Subdivision: Riverview
HOA & financial
HOA
- Has HOA: Yes
- HOA fee: $305 monthly
Other
Other facts
- Listing terms: Cash,Conventional
- Ownership type: Common
Price history
| Date | Event | Price |
|---|---|---|
| 9/27/2024 | Sold | $231,200-1.6%$92/sqft |
Source: | ||
| 9/3/2024 | Pending sale | $235,000$94/sqft |
Source: | ||
| 8/26/2024 | Listed for sale | $235,000+155.4%$94/sqft |
Source: | ||
| 8/26/2003 | Sold | $92,000$37/sqft |
Source: Public Record Report a problem | ||
Public tax history
| Year | Property taxes | Tax assessment |
|---|---|---|
| 2025 | $4,417 +3.6% | $150,200 |
| 2024 | $4,266 +0.9% | $150,200 |
| 2023 | $4,228 | $150,200 |
Find assessor info on the county website
Neighborhood: 18018
Nearby schools
GreatSchools rating
- 5/10Calypso El SchoolGrades: PK-5Distance: 0.5 mi
- 6/10Nitschmann Middle SchoolGrades: 6-8Distance: 0.7 mi
- 2/10Liberty High SchoolGrades: 9-12Distance: 1.2 mi
Schools provided by the listing agent
- District: Bethlehem
Source: GLVR. This data may not be complete. We recommend contacting the local school district to confirm school assignments for this home.
Get a cash offer in 3 minutes
Find out how much your home could sell for in as little as 3 minutes with a no-obligation cash offer.
Estimated market value$241,200
Get a cash offer in 3 minutes
Find out how much your home could sell for in as little as 3 minutes with a no-obligation cash offer.
Estimated market value
$241,200


