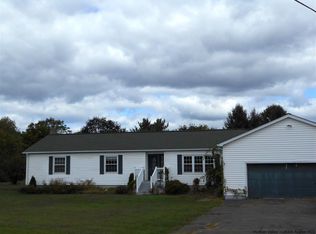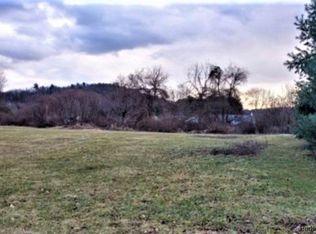Sold for $470,000
$470,000
343 Station Road, Highland, NY 12528
3beds
2,390sqft
Single Family Residence, Residential
Built in 1987
1.18 Acres Lot
$509,200 Zestimate®
$197/sqft
$4,052 Estimated rent
Home value
$509,200
$458,000 - $570,000
$4,052/mo
Zestimate® history
Loading...
Owner options
Explore your selling options
What's special
This cute ranch is jam-packed full of quality features and is extremely well-maintained. The blacktop driveway leads to the home either up to the kitchen or to the front door along the stamped concrete path. Another path around the back of the home leading directly into the screened-in porch. There is also an open composite deck area and firepit in the yard perfect for entertaining. A standby Generac generator that powers most of the home in the event of a power outage. The yard is flat for kicking a ball around or playing catch. Once inside, you will see granite countertops in the kitchen, tile backsplash and new luxury vinyl flooring. The home has central air-conditioning. The bathrooms are adorned with professional tiling on the floors and walls. There is a full finished basement perfect for watching movies theater-style and has double pocket doors that separate the space into the wet-bar area with granite countertop, porcelain tile flooring, a half bath and an office too! Additional Information: HeatingFuel:Oil Above Ground,ParkingFeatures:2 Car Detached,
Zillow last checked: 8 hours ago
Listing updated: December 07, 2024 at 10:33am
Listed by:
Andrew J. Centrone 845-541-6191,
Century 21 Alliance Rlty Group 845-297-4700,
Barbara A Carter 845-297-4700,
Century 21 Alliance Rlty Group
Bought with:
Cristal M. Hammond, 10401369019
Agnes I Wager Realty Inc.
Source: OneKey® MLS,MLS#: H6295038
Facts & features
Interior
Bedrooms & bathrooms
- Bedrooms: 3
- Bathrooms: 3
- Full bathrooms: 2
- 1/2 bathrooms: 1
Family room
- Description: Bar room and card table area with egress
- Level: Basement
Laundry
- Level: Basement
Living room
- Description: Theater seating
- Level: Basement
Office
- Description: Egress from office
- Level: Basement
Heating
- Baseboard, Oil
Cooling
- Central Air
Appliances
- Included: Dishwasher, Microwave, Refrigerator, Stainless Steel Appliance(s), Indirect Water Heater
Features
- First Floor Bedroom, First Floor Full Bath, Granite Counters, Master Downstairs, Primary Bathroom
- Flooring: Hardwood
- Windows: Drapes
- Basement: Finished,Full,See Remarks
- Attic: Scuttle
Interior area
- Total structure area: 2,390
- Total interior livable area: 2,390 sqft
Property
Parking
- Total spaces: 2
- Parking features: Detached, Garage Door Opener
Features
- Levels: Multi/Split
- Patio & porch: Deck
- Exterior features: Mailbox
Lot
- Size: 1.18 Acres
Details
- Parcel number: 3200087.0030006012.1000000
- Other equipment: Generator
Construction
Type & style
- Home type: SingleFamily
- Architectural style: Ranch
- Property subtype: Single Family Residence, Residential
Condition
- Year built: 1987
Utilities & green energy
- Sewer: Septic Tank
- Utilities for property: Trash Collection Private
Community & neighborhood
Location
- Region: Lloyd
Other
Other facts
- Listing agreement: Exclusive Right To Sell
Price history
| Date | Event | Price |
|---|---|---|
| 6/25/2024 | Sold | $470,000+4.5%$197/sqft |
Source: | ||
| 5/21/2024 | Pending sale | $449,900$188/sqft |
Source: | ||
| 4/6/2024 | Listed for sale | $449,900$188/sqft |
Source: | ||
Public tax history
| Year | Property taxes | Tax assessment |
|---|---|---|
| 2024 | -- | $220,000 +6.5% |
| 2023 | -- | $206,500 |
| 2022 | -- | $206,500 |
Find assessor info on the county website
Neighborhood: 12528
Nearby schools
GreatSchools rating
- 7/10Highland Elementary SchoolGrades: K-5Distance: 4.7 mi
- 6/10Highland Middle SchoolGrades: 6-8Distance: 4.6 mi
- 7/10Highland High SchoolGrades: 9-12Distance: 2.2 mi
Schools provided by the listing agent
- Elementary: Highland Elementary School
- Middle: Highland Middle School
- High: Highland High School
Source: OneKey® MLS. This data may not be complete. We recommend contacting the local school district to confirm school assignments for this home.
Get a cash offer in 3 minutes
Find out how much your home could sell for in as little as 3 minutes with a no-obligation cash offer.
Estimated market value$509,200
Get a cash offer in 3 minutes
Find out how much your home could sell for in as little as 3 minutes with a no-obligation cash offer.
Estimated market value
$509,200

