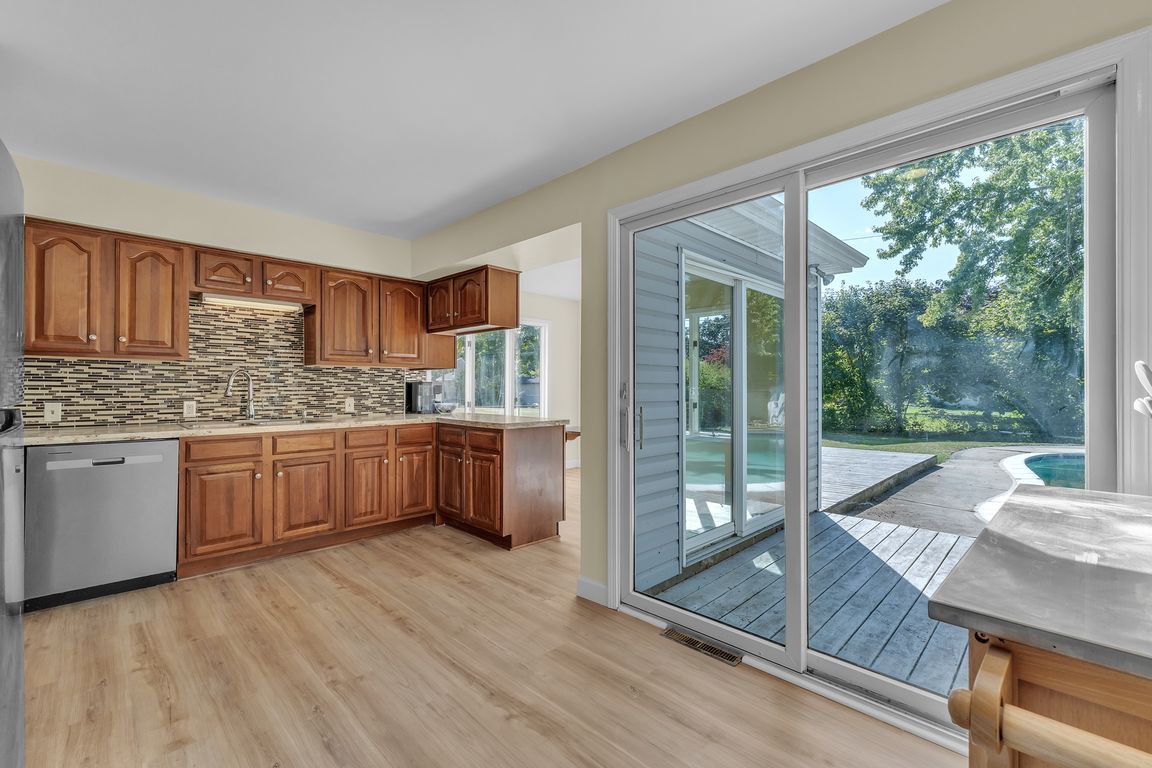Open: Sat 11am-2pm

ActivePrice cut: $5K (10/3)
$309,999
3beds
1,436sqft
343 Teggerdine Trl, White Lake, MI 48386
3beds
1,436sqft
Single family residence
Built in 1963
0.26 Acres
2 Garage spaces
$216 price/sqft
What's special
Cozy fireplacePrivate inground poolCharming eat-in nook
Dive into luxury without the lake drive! This stunning 1,436 sq ft tri-level gem boasts 3BR/1.1BA plus dual living spaces—main level lounging AND lower level relaxation with cozy fireplace. Why trek to nearby lakes when your backyard oasis awaits? Splash into summer with ...
- 24 days |
- 2,430 |
- 172 |
Source: MichRIC,MLS#: 25046950
Travel times
Family Room
Kitchen
Dining Room
Zillow last checked: 7 hours ago
Listing updated: 23 hours ago
Listed by:
Stephen Hohl 734-891-7153,
KW Professionals 734-459-4700,
Boyd Rudy 248-388-1680,
KW Professionals
Source: MichRIC,MLS#: 25046950
Facts & features
Interior
Bedrooms & bathrooms
- Bedrooms: 3
- Bathrooms: 2
- Full bathrooms: 1
- 1/2 bathrooms: 1
Primary bedroom
- Level: Upper
- Area: 129.58
- Dimensions: 12.11 x 10.70
Bedroom 2
- Level: Upper
- Area: 101.01
- Dimensions: 9.10 x 11.10
Bedroom 3
- Level: Upper
- Area: 82.62
- Dimensions: 8.10 x 10.20
Bathroom 1
- Level: Upper
- Area: 35
- Dimensions: 7.00 x 5.00
Bathroom 2
- Level: Lower
- Area: 22.11
- Dimensions: 3.11 x 7.11
Dining area
- Level: Main
- Area: 112.32
- Dimensions: 10.80 x 10.40
Family room
- Level: Lower
- Area: 230
- Dimensions: 18.40 x 12.50
Kitchen
- Level: Main
- Area: 155.53
- Dimensions: 15.10 x 10.30
Laundry
- Level: Lower
- Area: 52.02
- Dimensions: 5.10 x 10.20
Living room
- Level: Main
- Area: 191.34
- Dimensions: 15.80 x 12.11
Heating
- Forced Air
Cooling
- Central Air
Appliances
- Included: Cooktop, Dishwasher, Disposal, Dryer, Microwave, Oven, Refrigerator
- Laundry: Lower Level
Features
- Basement: Full
- Number of fireplaces: 1
- Fireplace features: Other
Interior area
- Total structure area: 1,436
- Total interior livable area: 1,436 sqft
- Finished area below ground: 0
Property
Parking
- Total spaces: 2
- Parking features: Attached
- Garage spaces: 2
Features
- Stories: 3
- Has private pool: Yes
- Pool features: In Ground
Lot
- Size: 0.26 Acres
- Dimensions: 80 x 90
Details
- Additional structures: Shed(s)
- Parcel number: 1222329017
Construction
Type & style
- Home type: SingleFamily
- Property subtype: Single Family Residence
Materials
- Brick, Vinyl Siding
- Roof: Asphalt
Condition
- New construction: No
- Year built: 1963
Utilities & green energy
- Sewer: Septic Tank
- Water: Well
Community & HOA
Location
- Region: White Lake
Financial & listing details
- Price per square foot: $216/sqft
- Tax assessed value: $67,730
- Annual tax amount: $4,048
- Date on market: 9/12/2025
- Listing terms: Cash,FHA,VA Loan,MSHDA,Conventional
- Road surface type: Paved