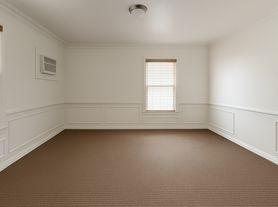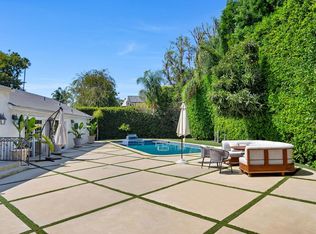Stunningly renovated 4-bed, 4-bath, 3,131 sqft Westwood retreat, now upgraded with brand-new high-end designer furnishings, an advanced AI-powered security system with facial recognition, a premium whole-home sound system, and a newly installed oversized safe. Set behind lush, mature hedging for ultimate privacy, this exquisitely remodeled home welcomes you with a grand covered entry and elegant wooden door, opening into a bright, open floor plan designed for seamless indoor-outdoor living. A graceful winding staircase complements the sunlit formal living room, featuring a stunning fireplace and Fleetwood sliding doors leading to the entertainer's dream backyard, complete with a sprawling patio, illuminated oval pool, and lush landscaping with fruit trees. The chef's kitchen boasts a spacious island, built-in breakfast bar, and top-tier stainless appliances, while the first floor also offers a stylish guest suite, full bath, and large laundry room. Upstairs, the lavish primary suite is a true sanctuary with a custom walk-in closet, spa-inspired bath, soaking tub, and oversized glass steam shower, alongside expansive guest bedrooms with beautifully designed baths. A finished garage serves as a flexible space for a gym, office, or studio. Located in prime Westwood, this exceptional home offers the perfect blend of luxury, security, and modern convenience, just minutes from the best dining, shopping, and entertainment.
Copyright The MLS. All rights reserved. Information is deemed reliable but not guaranteed.
House for rent
$29,995/mo
343 Veteran Ave, Los Angeles, CA 90024
4beds
3,131sqft
Price may not include required fees and charges.
Singlefamily
Available now
Cats, dogs OK
Central air
In unit laundry
4 Parking spaces parking
Central, fireplace
What's special
Stunning fireplaceGraceful winding staircaseBeautifully designed bathsExquisitely remodeled homeStylish guest suiteIlluminated oval poolGrand covered entry
- 68 days |
- -- |
- -- |
Zillow last checked: 8 hours ago
Listing updated: December 09, 2025 at 08:44pm
Travel times
Facts & features
Interior
Bedrooms & bathrooms
- Bedrooms: 4
- Bathrooms: 4
- Full bathrooms: 4
Rooms
- Room types: Family Room, Office, Walk In Closet
Heating
- Central, Fireplace
Cooling
- Central Air
Appliances
- Included: Dishwasher, Dryer, Freezer, Microwave, Range Oven, Refrigerator, Washer
- Laundry: In Unit, Inside, Laundry Area
Features
- Breakfast Area, Dining Area, Family Kitchen, Formal Dining Rm, Kitchen Island, Walk In Closet, Walk-In Closet(s)
- Flooring: Hardwood, Tile
- Has fireplace: Yes
- Furnished: Yes
Interior area
- Total interior livable area: 3,131 sqft
Property
Parking
- Total spaces: 4
- Parking features: Driveway, On Street, Covered
- Details: Contact manager
Features
- Stories: 2
- Exterior features: Contact manager
- Has private pool: Yes
- Has view: Yes
- View description: Contact manager
Details
- Parcel number: 4366025015
Construction
Type & style
- Home type: SingleFamily
- Property subtype: SingleFamily
Condition
- Year built: 1941
Community & HOA
HOA
- Amenities included: Pool
Location
- Region: Los Angeles
Financial & listing details
- Lease term: 1+Year
Price history
| Date | Event | Price |
|---|---|---|
| 10/2/2025 | Listed for rent | $29,995-14.3%$10/sqft |
Source: | ||
| 9/25/2025 | Listing removed | $35,000$11/sqft |
Source: | ||
| 3/5/2025 | Listed for rent | $35,000$11/sqft |
Source: | ||
| 12/20/2024 | Sold | $3,475,000-4.8%$1,110/sqft |
Source: | ||
| 11/25/2024 | Pending sale | $3,650,000$1,166/sqft |
Source: | ||
Neighborhood: Westwood
Nearby schools
GreatSchools rating
- 8/10Warner Avenue Elementary SchoolGrades: K-5Distance: 1.2 mi
- 6/10Emerson Community Charter SchoolGrades: 6-8Distance: 1.6 mi
- 7/10University Senior High School CharterGrades: 9-12Distance: 1.8 mi

