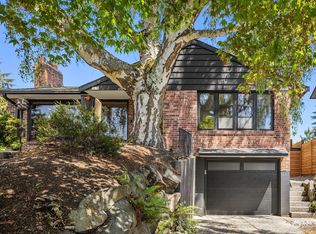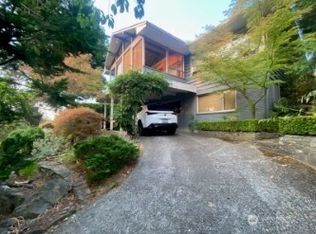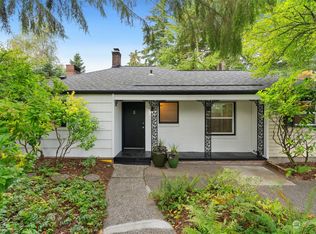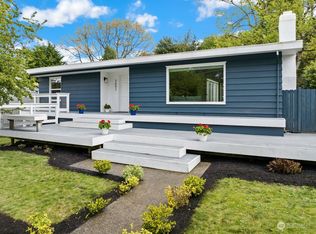Sold
Listed by:
Kristen Eichelberger,
Windermere RE Magnolia
Bought with: COMPASS
$1,265,000
3430 40th Avenue W, Seattle, WA 98199
4beds
2,480sqft
Single Family Residence
Built in 1952
5,610.53 Square Feet Lot
$1,264,400 Zestimate®
$510/sqft
$4,629 Estimated rent
Home value
$1,264,400
$1.18M - $1.37M
$4,629/mo
Zestimate® history
Loading...
Owner options
Explore your selling options
What's special
Perched up on a peaceful street just steps to Discovery Park, this Magnolia charmer features an ideal bedroom layout, sun-filled living spaces, and a backyard made for memories. The main floor boasts three bedrooms that are perfectly positioned for privacy and flow, while the pet-friendly backyard offers space for entertaining and quality time. The lower level provides a wealth of options - an office, rec room, a 4th bedroom, and an unfinished room that doubles as a workshop - nothing but opportunities! A new roof, fresh paint, new carpet, gleaming hardwoods, and truly optimized spaces abound. Don’t miss this rare blend of comfort, location, and lifestyle on a beautiful street zoned for top-rated schools. This home truly has it all!
Zillow last checked: 8 hours ago
Listing updated: November 23, 2025 at 04:02am
Listed by:
Kristen Eichelberger,
Windermere RE Magnolia
Bought with:
Robbie Tradal, 102564
COMPASS
Source: NWMLS,MLS#: 2435184
Facts & features
Interior
Bedrooms & bathrooms
- Bedrooms: 4
- Bathrooms: 2
- Full bathrooms: 1
- 3/4 bathrooms: 1
- Main level bathrooms: 1
- Main level bedrooms: 3
Bedroom
- Level: Lower
Bedroom
- Level: Main
Bedroom
- Level: Main
Bedroom
- Level: Main
Bathroom full
- Level: Main
Bathroom three quarter
- Level: Lower
Bonus room
- Level: Lower
Dining room
- Level: Main
Entry hall
- Level: Main
Kitchen with eating space
- Level: Main
Living room
- Level: Main
Rec room
- Level: Lower
Utility room
- Level: Lower
Heating
- Fireplace, Forced Air, Electric, Oil
Cooling
- None
Appliances
- Included: Dishwasher(s), Disposal, Dryer(s), Microwave(s), Refrigerator(s), Stove(s)/Range(s), Washer(s), Garbage Disposal, Water Heater: Electric, Water Heater Location: Basement Closet
Features
- Dining Room
- Flooring: Ceramic Tile, Carpet
- Windows: Double Pane/Storm Window
- Basement: Finished
- Number of fireplaces: 2
- Fireplace features: Wood Burning, Lower Level: 1, Main Level: 1, Fireplace
Interior area
- Total structure area: 2,480
- Total interior livable area: 2,480 sqft
Property
Parking
- Total spaces: 1
- Parking features: Driveway, Attached Garage
- Attached garage spaces: 1
Features
- Levels: One
- Stories: 1
- Entry location: Main
- Patio & porch: Double Pane/Storm Window, Dining Room, Fireplace, Water Heater
- Has view: Yes
- View description: Territorial
Lot
- Size: 5,610 sqft
- Features: Curbs, Paved, Sidewalk, Cable TV, Fenced-Partially, Patio
- Topography: Level,Partial Slope
- Residential vegetation: Garden Space
Details
- Parcel number: 0871001381
- Zoning: NR3
- Zoning description: Jurisdiction: County
- Special conditions: Standard
Construction
Type & style
- Home type: SingleFamily
- Property subtype: Single Family Residence
Materials
- Brick
- Foundation: Poured Concrete
- Roof: Composition
Condition
- Good
- Year built: 1952
Utilities & green energy
- Electric: Company: SCL
- Sewer: Sewer Connected, Company: SPU
- Water: Public, Company: SPU
Community & neighborhood
Location
- Region: Seattle
- Subdivision: Magnolia
Other
Other facts
- Listing terms: Cash Out,Conventional,VA Loan
- Cumulative days on market: 6 days
Price history
| Date | Event | Price |
|---|---|---|
| 10/23/2025 | Sold | $1,265,000+1.2%$510/sqft |
Source: | ||
| 9/25/2025 | Pending sale | $1,250,000$504/sqft |
Source: | ||
| 9/19/2025 | Listed for sale | $1,250,000$504/sqft |
Source: | ||
| 11/2/2022 | Listing removed | -- |
Source: Zillow Rental Network Premium | ||
| 10/8/2022 | Listed for rent | $3,595+5.7%$1/sqft |
Source: Zillow Rental Network Premium | ||
Public tax history
| Year | Property taxes | Tax assessment |
|---|---|---|
| 2024 | $11,109 +12.8% | $1,123,000 +11.5% |
| 2023 | $9,847 +2.7% | $1,007,000 -8.1% |
| 2022 | $9,587 +9.5% | $1,096,000 +19.4% |
Find assessor info on the county website
Neighborhood: Magnolia
Nearby schools
GreatSchools rating
- 6/10Lawton Elementary SchoolGrades: K-5Distance: 0.9 mi
- 8/10Mcclure Middle SchoolGrades: 6-8Distance: 2.5 mi
- 10/10Ballard High SchoolGrades: 9-12Distance: 2.3 mi
Schools provided by the listing agent
- Elementary: Lawton
- Middle: Mc Clure Mid
- High: Ballard High
Source: NWMLS. This data may not be complete. We recommend contacting the local school district to confirm school assignments for this home.

Get pre-qualified for a loan
At Zillow Home Loans, we can pre-qualify you in as little as 5 minutes with no impact to your credit score.An equal housing lender. NMLS #10287.
Sell for more on Zillow
Get a free Zillow Showcase℠ listing and you could sell for .
$1,264,400
2% more+ $25,288
With Zillow Showcase(estimated)
$1,289,688


