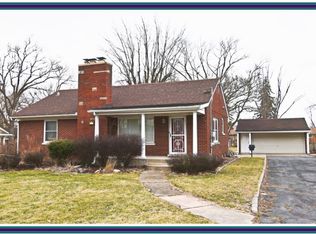Closed
$248,000
3430 Bernice Rd, Lansing, IL 60438
3beds
1,169sqft
Single Family Residence
Built in 1977
8,751.2 Square Feet Lot
$258,000 Zestimate®
$212/sqft
$2,187 Estimated rent
Home value
$258,000
$232,000 - $289,000
$2,187/mo
Zestimate® history
Loading...
Owner options
Explore your selling options
What's special
Beautiful 3 bed 2 bath brick split level on a large lot in Lansing. Walk into to the inviting living room/dining room combo featuring high ceilings, hardwood flooring, recessed lighting, freshly painted walls with wainscoting and an accent wall for a modern, finished look. The brand new kitchen boasts ceramic tile flooring, white shaker cabinetry with black onyx hardware, quartz countertops with white subway tile backsplash, stainless steel appliances, and a pass through to the dining room for easy entertaining for those Holiday meals and gatherings. There are 3 generous sized bedrooms with brand new carpeting and plenty of closet space and a full sized modern bathroom with all the gorgeous finishes and lots of storage. Head down to the lower level to the family room with vinyl flooring, freshly painted walls and another full bath with all the modern finishes. Huge laundry/utility room with ceramic tile. Enjoy the pleasure of doing laundry with the washer & dryer in style and elegance. Head out to the spacious fenced in yard with a detached 2 car garage and plenty of outdoor entertaining space. TRULY A MUST SEE! Schedule your showing today!
Zillow last checked: 8 hours ago
Listing updated: February 14, 2025 at 12:27am
Listing courtesy of:
Frank Montro 708-307-0777,
Keller Williams Preferred Rlty
Bought with:
Carmel Amador-Rojas
Chicagoland Brokers, Inc.
Source: MRED as distributed by MLS GRID,MLS#: 12220176
Facts & features
Interior
Bedrooms & bathrooms
- Bedrooms: 3
- Bathrooms: 2
- Full bathrooms: 2
Primary bedroom
- Level: Second
- Area: 168 Square Feet
- Dimensions: 12X14
Bedroom 2
- Level: Second
- Area: 144 Square Feet
- Dimensions: 12X12
Bedroom 3
- Level: Second
- Area: 120 Square Feet
- Dimensions: 10X12
Dining room
- Level: Main
- Area: 121 Square Feet
- Dimensions: 11X11
Family room
- Level: Lower
- Area: 320 Square Feet
- Dimensions: 16X20
Kitchen
- Level: Main
- Area: 120 Square Feet
- Dimensions: 10X12
Laundry
- Level: Lower
- Area: 81 Square Feet
- Dimensions: 9X9
Living room
- Level: Main
- Area: 182 Square Feet
- Dimensions: 14X13
Heating
- Natural Gas, Forced Air
Cooling
- Central Air
Appliances
- Included: Range
Features
- Basement: None
Interior area
- Total interior livable area: 1,169 sqft
Property
Parking
- Total spaces: 2
- Parking features: On Site, Garage Owned, Detached, Garage
- Garage spaces: 2
Accessibility
- Accessibility features: No Disability Access
Lot
- Size: 8,751 sqft
- Dimensions: 60X150
Details
- Parcel number: 30293040200000
- Special conditions: None
Construction
Type & style
- Home type: SingleFamily
- Property subtype: Single Family Residence
Materials
- Brick
Condition
- New construction: No
- Year built: 1977
- Major remodel year: 2024
Utilities & green energy
- Sewer: Public Sewer
- Water: Public
Community & neighborhood
Location
- Region: Lansing
HOA & financial
HOA
- Services included: None
Other
Other facts
- Listing terms: Conventional
- Ownership: Fee Simple
Price history
| Date | Event | Price |
|---|---|---|
| 2/10/2025 | Sold | $248,000+2.1%$212/sqft |
Source: | ||
| 12/30/2024 | Contingent | $242,900$208/sqft |
Source: | ||
| 12/27/2024 | Listed for sale | $242,900$208/sqft |
Source: | ||
| 12/17/2024 | Contingent | $242,900$208/sqft |
Source: | ||
| 12/3/2024 | Listed for sale | $242,900-0.8%$208/sqft |
Source: | ||
Public tax history
Tax history is unavailable.
Neighborhood: 60438
Nearby schools
GreatSchools rating
- 7/10Reavis Elementary SchoolGrades: K-5Distance: 0.4 mi
- 3/10Memorial Jr High SchoolGrades: 6-8Distance: 1.4 mi
- 6/10Thornton Fractional South High SchoolGrades: 9-12Distance: 1.5 mi
Schools provided by the listing agent
- District: 158
Source: MRED as distributed by MLS GRID. This data may not be complete. We recommend contacting the local school district to confirm school assignments for this home.
Get a cash offer in 3 minutes
Find out how much your home could sell for in as little as 3 minutes with a no-obligation cash offer.
Estimated market value$258,000
Get a cash offer in 3 minutes
Find out how much your home could sell for in as little as 3 minutes with a no-obligation cash offer.
Estimated market value
$258,000
