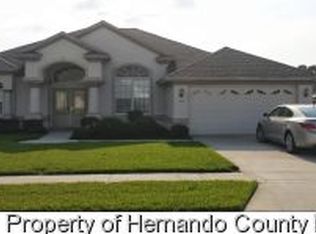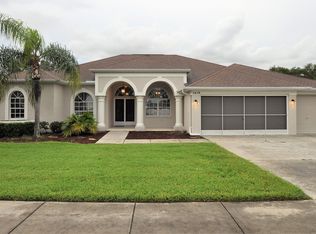Quiet and well-kept, this lovely 3 bedroom, 2 bathroom Alexander-built home in gated Pristine Place is ready for new owners! This house sits on a large lot on a peaceful street. Step through the double doors into the open floor plan, featuring living and dining rooms. Kitchen has corian counters, a pantry, and a large eating nook. Master suite has a walk-in closet; generous master bathroom has dual sinks, shower stall, and a bench seat under the bay window. The screened lanai offers a great spot to entertain with the summer kitchen. Or, relax and enjoy a view of the huge back yard. Pristine Place has wonderful amenities, including a community pool, fitness center, playground, and much more! Don't miss this one, be sure to see it today! Repaired sinkhole home.
This property is off market, which means it's not currently listed for sale or rent on Zillow. This may be different from what's available on other websites or public sources.

