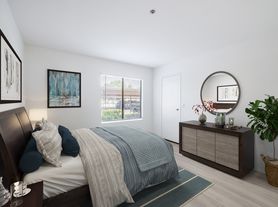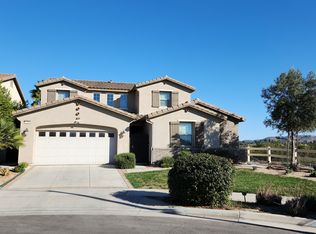For Rent Stunning Fully Furnished 5-Bedroom KB Model Home | $4,500/month
Welcome to your once-in-a-lifetime dream rental a luxury, FULLY FURNISHED home with stylish furniture and all major appliances included (fridge, washer/dryer, dishwasher, TV, etc.). This home truly stands out with its modern designer upgrades, spacious layout, paid solar panels for additional savings, and unbeatable location directly across from the community park. Every corner reflects comfort, elegance, and thoughtful design, making it perfect for families or professionals seeking a move-in-ready space.
Featuring 5 spacious bedrooms, 3 full bathrooms, a large loft, and 2,532 sq ft of living space, this home offers an ideal balance of functionality and style. Situated on a 4,250 sq ft lot, the property provides both indoor comfort and outdoor enjoyment with backyard. The open-concept layout seamlessly connects the great room, dining area, and contemporary kitchen with island, creating a bright and inviting atmosphere perfect for entertaining or everyday living. Step outside to a beautifully landscaped private backyard, ideal for relaxation or outdoor gatherings.
The downstairs guest bedroom with full bathroom adds flexibility for multi-generational living or visiting guests, while the primary suite offers a private, spa-like retreat with modern finishes and an upgraded bathroom.
Additional Highlights:
Fully furnished with stylish, high-quality furniture throughout
Includes TV and all major appliances
Central AC and heating
Fully paid solar panels for lower utility costs
2-car garage + 2-car driveway parking + plenty of street parking
Located directly across from the community park
HOA paid by owner
Walking distance to top-rated schools
Minutes from New Haven Marketplace for shopping, dining, entertainment, and more
Easy freeway access (15 & 60) for convenient commuting
Rental Details:
Rent: $4,500/month
Security Deposit: $4,000
Lease Term: 12 months
Renter responsible for utilities
Pet Policy:
One-time Pet Fee: $500
Pet Rent: $50/month per pet
Pets allowed upon approval
Application Requirements:
Minimum credit score: 670
Income requirement: 3x monthly rent (proof of income required)
Renter responsible for utilities.
HOA paid by owner.
Minimum lease 12 months (1 year)
House for rent
Accepts Zillow applications
$4,500/mo
3430 E Foxglove Way, Ontario, CA 91761
5beds
2,532sqft
Price may not include required fees and charges.
Single family residence
Available now
Small dogs OK
Central air
In unit laundry
Attached garage parking
What's special
Large loftModern designer upgradesSpacious layoutCentral ac and heating
- 2 days |
- -- |
- -- |
Travel times
Facts & features
Interior
Bedrooms & bathrooms
- Bedrooms: 5
- Bathrooms: 3
- Full bathrooms: 3
Cooling
- Central Air
Appliances
- Included: Dishwasher, Dryer, Freezer, Microwave, Oven, Refrigerator, Washer
- Laundry: In Unit
Features
- Flooring: Carpet, Hardwood
- Furnished: Yes
Interior area
- Total interior livable area: 2,532 sqft
Property
Parking
- Parking features: Attached, Off Street
- Has attached garage: Yes
- Details: Contact manager
Features
- Exterior features: Community Park, Private Backyard, Solar Panel
Details
- Parcel number: 0218272430000
Construction
Type & style
- Home type: SingleFamily
- Property subtype: Single Family Residence
Community & HOA
Location
- Region: Ontario
Financial & listing details
- Lease term: 1 Year
Price history
| Date | Event | Price |
|---|---|---|
| 11/15/2025 | Listed for rent | $4,500-40%$2/sqft |
Source: Zillow Rentals | ||
| 11/4/2025 | Sold | $850,000$336/sqft |
Source: | ||
| 10/21/2025 | Listing removed | $7,500$3/sqft |
Source: Zillow Rentals | ||
| 10/10/2025 | Pending sale | $850,000$336/sqft |
Source: | ||
| 9/29/2025 | Price change | $850,000-10.5%$336/sqft |
Source: | ||

