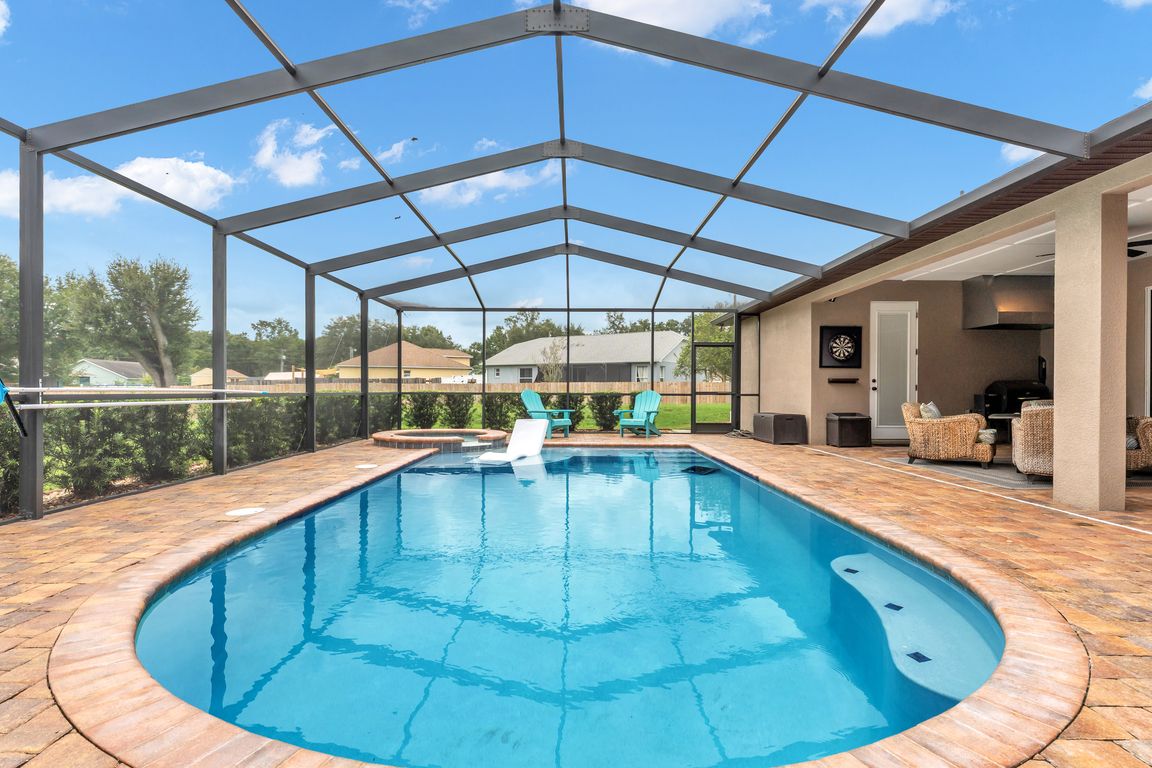
For salePrice cut: $9.9K (10/13)
$890,000
4beds
3,227sqft
3430 Galloway Rd N, Lakeland, FL 33810
4beds
3,227sqft
Single family residence
Built in 2018
1.15 Acres
3 Attached garage spaces
$276 price/sqft
What's special
Three-car garageSaltwater heated poolSpacious laundry roomDedicated home officeExtra-spacious granite center islandSpacious front yardScreen-enclosed lanai
Presenting a modern farmhouse masterpiece that perfectly marries timeless charm with contemporary luxury, this exquisite residence—built in 2018 and proudly maintained by its original homeowners—offers an exceptional lifestyle on a beautifully manicured 1.15-acre lot at 3430 N Galloway Road in Lakeland, Florida. Boasting undeniable curb appeal with exterior stone accents and ...
- 60 days |
- 623 |
- 33 |
Source: Stellar MLS,MLS#: L4955486 Originating MLS: Lakeland
Originating MLS: Lakeland
Travel times
Living Room
Kitchen
Primary Bedroom
Screened Patio / Pool
Zillow last checked: 7 hours ago
Listing updated: October 13, 2025 at 12:23pm
Listing Provided by:
Christine Hubbert 863-370-4915,
BHHS FLORIDA PROPERTIES GROUP 863-701-2350
Source: Stellar MLS,MLS#: L4955486 Originating MLS: Lakeland
Originating MLS: Lakeland

Facts & features
Interior
Bedrooms & bathrooms
- Bedrooms: 4
- Bathrooms: 4
- Full bathrooms: 3
- 1/2 bathrooms: 1
Rooms
- Room types: Bonus Room, Utility Room
Primary bedroom
- Features: En Suite Bathroom, Walk-In Closet(s)
- Level: First
- Area: 298 Square Feet
- Dimensions: 20x14.9
Bedroom 2
- Features: Ceiling Fan(s), Built-in Closet
- Level: First
- Area: 1642.2 Square Feet
- Dimensions: 13.8x119
Bedroom 3
- Features: Ceiling Fan(s), Walk-In Closet(s)
- Level: First
- Area: 141.9 Square Feet
- Dimensions: 11x12.9
Bedroom 4
- Features: Walk-In Closet(s)
- Level: Second
Bedroom 4
- Features: En Suite Bathroom, Walk-In Closet(s)
- Level: First
- Area: 135.34 Square Feet
- Dimensions: 10.1x13.4
Primary bathroom
- Features: Shower No Tub, Walk-In Closet(s)
- Level: First
- Area: 129.41 Square Feet
- Dimensions: 10.11x12.8
Bathroom 2
- Features: Tub With Shower
- Level: First
- Area: 45.36 Square Feet
- Dimensions: 8.1x5.6
Bathroom 3
- Features: Shower No Tub, Linen Closet
- Level: First
- Area: 56.1 Square Feet
- Dimensions: 5.5x10.2
Bonus room
- Features: En Suite Bathroom, No Closet
- Level: Second
- Area: 277.98 Square Feet
- Dimensions: 11.3x24.6
Dining room
- Level: First
- Area: 120.31 Square Feet
- Dimensions: 10.11x11.9
Kitchen
- Features: Pantry
- Level: First
- Area: 246.4 Square Feet
- Dimensions: 22x11.2
Laundry
- Level: First
- Area: 81.6 Square Feet
- Dimensions: 6.8x12
Living room
- Level: First
- Area: 351.4 Square Feet
- Dimensions: 25.1x14
Office
- Level: First
- Area: 120.31 Square Feet
- Dimensions: 10.11x11.9
Heating
- Central
Cooling
- Central Air
Appliances
- Included: Dishwasher, Disposal, Range, Refrigerator
- Laundry: Inside, Laundry Room
Features
- Ceiling Fan(s), High Ceilings, Stone Counters, Thermostat, Tray Ceiling(s), Vaulted Ceiling(s), Walk-In Closet(s)
- Flooring: Carpet, Luxury Vinyl
- Doors: Sliding Doors
- Has fireplace: Yes
- Fireplace features: Gas, Living Room
Interior area
- Total structure area: 4,764
- Total interior livable area: 3,227 sqft
Video & virtual tour
Property
Parking
- Total spaces: 3
- Parking features: Garage - Attached
- Attached garage spaces: 3
Features
- Levels: Two
- Stories: 2
- Patio & porch: Rear Porch, Screened
- Exterior features: Private Mailbox, Rain Gutters
- Has private pool: Yes
- Pool features: Heated, In Ground, Salt Water
- Has spa: Yes
- Spa features: Heated, In Ground
- Fencing: Fenced
Lot
- Size: 1.15 Acres
- Features: Cleared, Landscaped
- Residential vegetation: Trees/Landscaped
Details
- Additional structures: Workshop
- Parcel number: 232733000000022016
- Special conditions: None
Construction
Type & style
- Home type: SingleFamily
- Property subtype: Single Family Residence
Materials
- Stone, Stucco
- Foundation: Slab
- Roof: Shingle
Condition
- Completed
- New construction: No
- Year built: 2018
Utilities & green energy
- Sewer: Septic Tank
- Water: Public
- Utilities for property: Electricity Available, Electricity Connected, Water Available, Water Connected
Community & HOA
Community
- Subdivision: NONE
HOA
- Has HOA: No
- Pet fee: $0 monthly
Location
- Region: Lakeland
Financial & listing details
- Price per square foot: $276/sqft
- Tax assessed value: $717,297
- Annual tax amount: $5,500
- Date on market: 8/29/2025
- Listing terms: Cash,Conventional,FHA,VA Loan
- Ownership: Fee Simple
- Total actual rent: 0
- Electric utility on property: Yes
- Road surface type: Paved, Asphalt